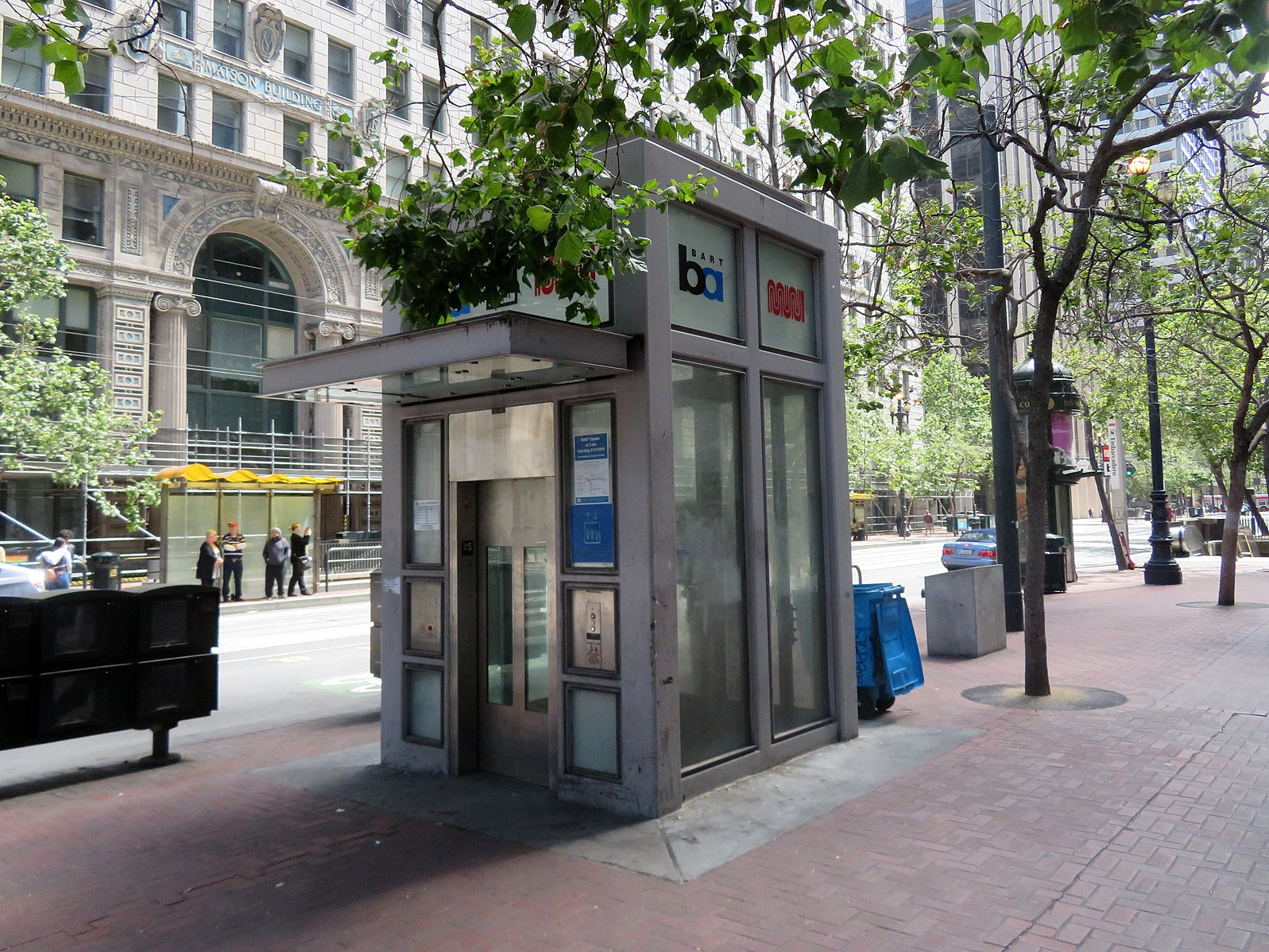mickEblu
Well-Known Member
Yeah, I figured that was the same wall, which at least says to me we know that is the side facing and or butting up into Magnolia Park.
Now seeing as they already use Magnolia Park for extended queue, it would make sense when they say the grounds are expanding... to absorb some of that space into this new garden area. The question is, how much?
I am not trying to say anyone is right, or wrong, it may only be a tiny chunk, but @TP2000 was suggesting already that it sounds like that extended switchback into the park, around the fountain, is what is being absorbed, which makes me think Magnolia Park will be just the two trees / planters closest to the current bandstand (Tiana's Palace patio), and the rest now behind that wall, part of the HM grounds.
If we think about the current configuration, in this scenario I imagine the new HM wall boundary comes up to the two planters behind the current centre fountain, or maybe up to the fountain. The two front trees remain, with the planters significantly smaller around them, that front area is reworked, opening up the front of the current bandstand, and adding some patio tables dotted about.
View attachment 740003
View attachment 740004
It could also be they are removing the fountain, and putting a new bandstand in the centre, but I don't know if the existing unused FP area is enough space to allow for the loss of the extended queue they already get out of Magnolia Park?
Again this is just my speculation, based on the concept art, MiceChats thoughts, and me assuming Disney wouldn't build a new gazebo stage when they already have one.
Also, I am really just making things up as I go.
My frame of reference to tell me that not a whole of Magnolia park is being swallowed up is the NOS train station building at the back of the picture. Compare where that is to the new brick wall on the right side of the concept art below. I think I’ve matched up the trees circled in yellow on the concept art and picture of Magnolia Park below. The question is if the trees circled in red are the same. It appears that tree circled in red in the concept art may be a new tree. Which if true makes me less excited for “new trees” if/when they re replacing those older giants.
All I know is we re doing all the dirty work for the vloggers.
Last edited:


