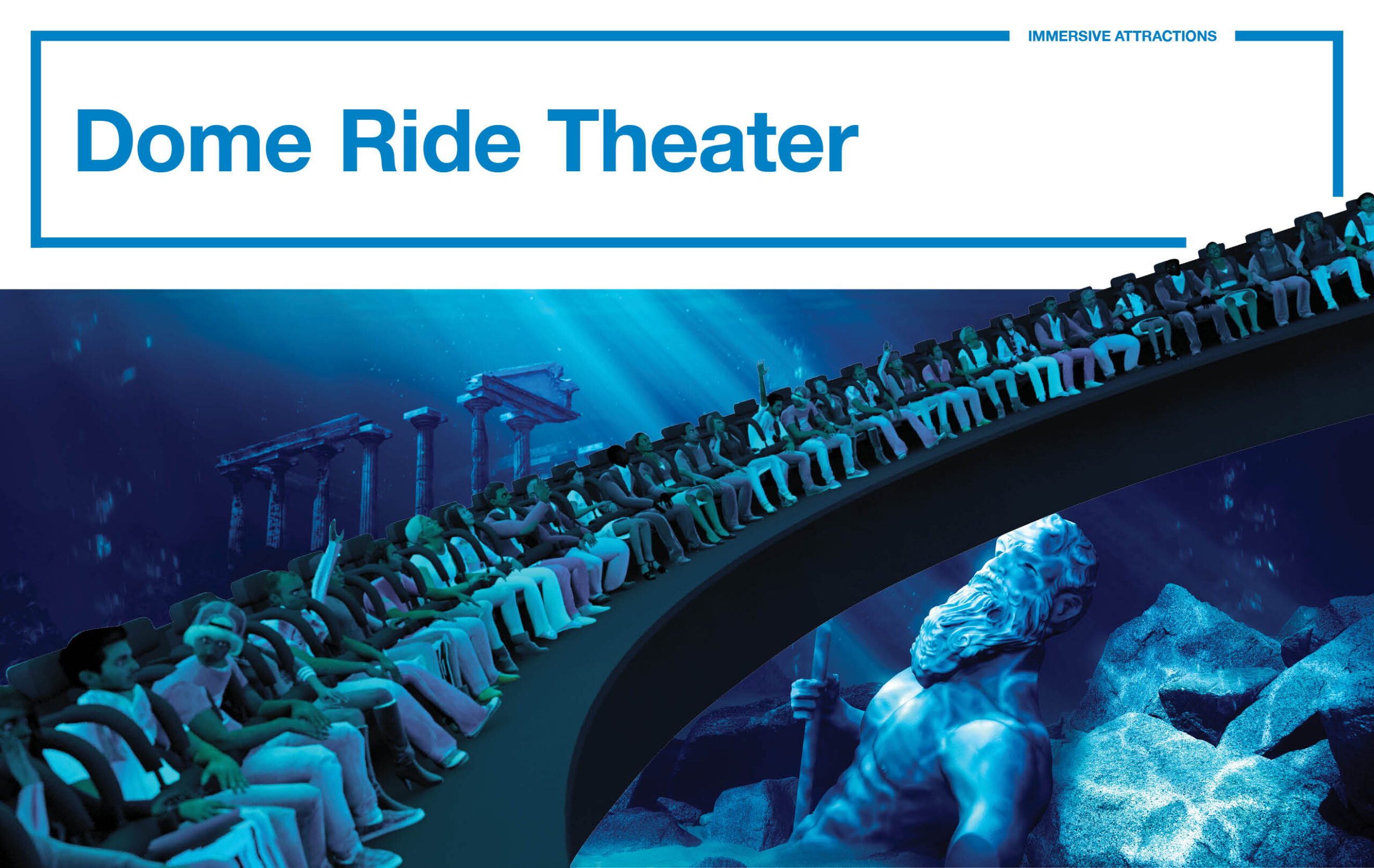MoonRakerSCM
Well-Known Member
I was already assuming this, but found another little glimmer of evidence... based upon this random image of the Muppets preshow area facing west-

The doors are on the western side of the building (see the sunlight shining through the crack?)
So, I think this is the outline of the actual footprint of the attraction-

I am unfamiliar with the blueprints of the building, but I recall the Muppet entrance having an angle to it like that (where the glasses are given). I assume there is a small backstage hallway that allows items to be brought into the shop and Award Wieners. Probably like as shown here-

The doors are on the western side of the building (see the sunlight shining through the crack?)
So, I think this is the outline of the actual footprint of the attraction-
I am unfamiliar with the blueprints of the building, but I recall the Muppet entrance having an angle to it like that (where the glasses are given). I assume there is a small backstage hallway that allows items to be brought into the shop and Award Wieners. Probably like as shown here-


