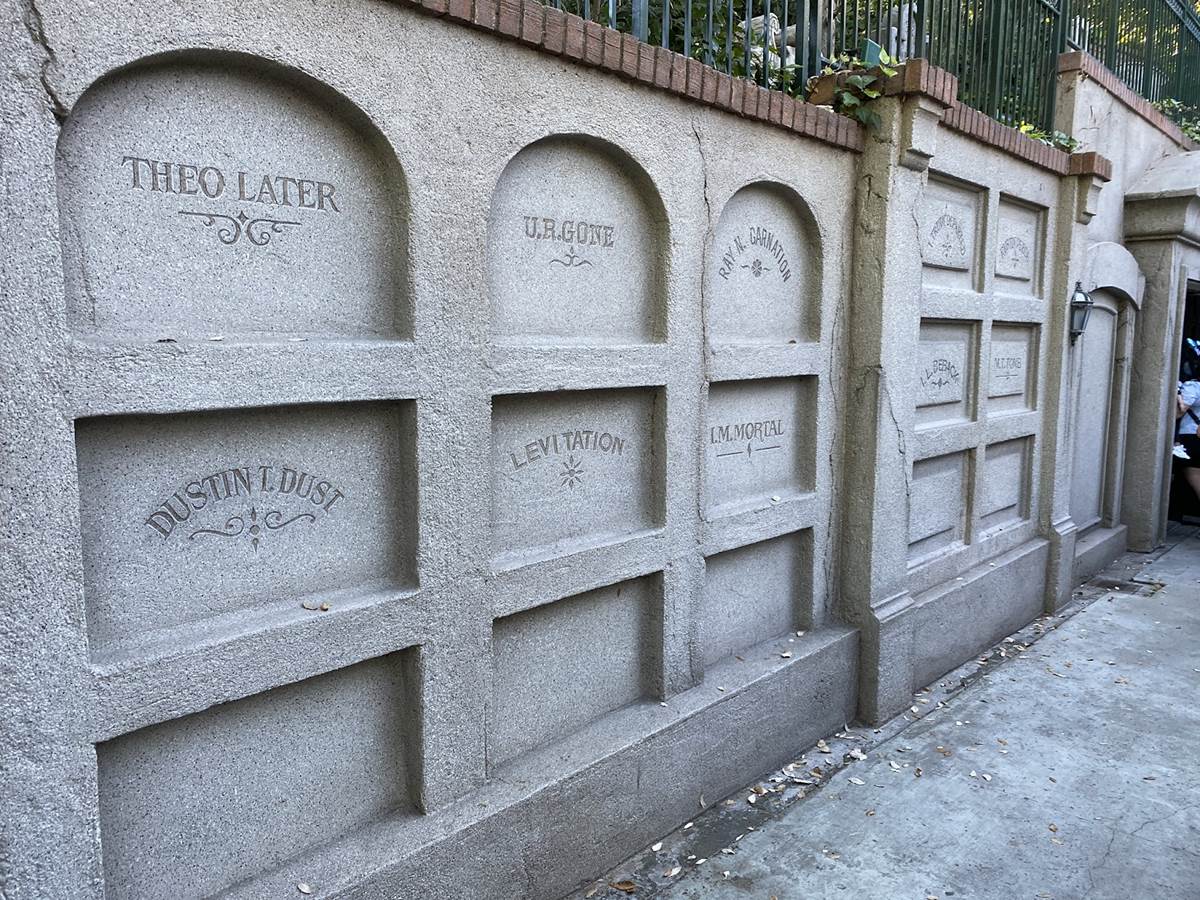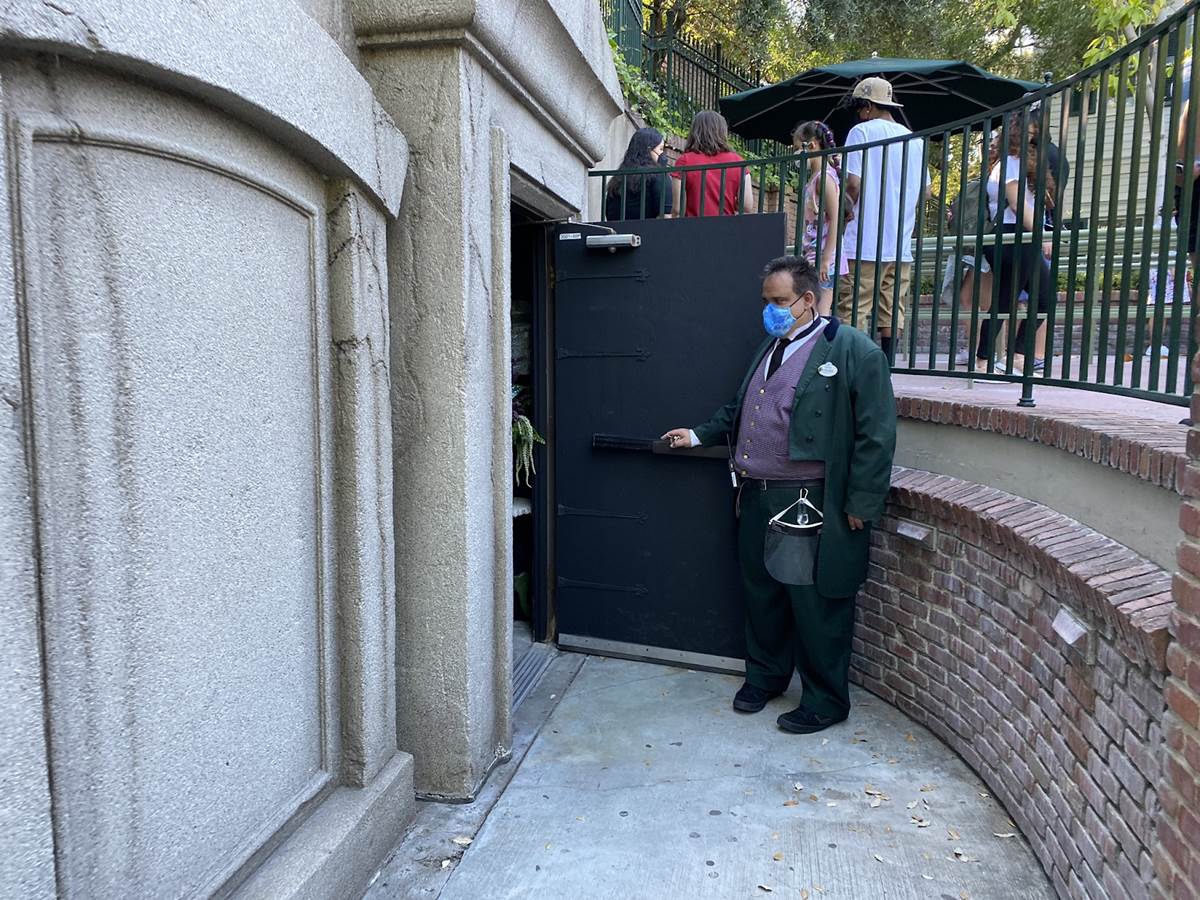The same place it's always been, since 1969. The only real change they've made to this "Exit Crypte=" area is removing the spinning turnstiles at the top of the Speedramp that had been there since '69. Those went away in the 2000's, as I remember.
Nope. Not if the disabled person left their wheelchair back at the Loading area at the start of the ride.
The disabled person needs to get back to their parked wheelchair/ECV that they left back in the Loading area. Thus, they ride the full way around and go past the Unload area, past the "backstage" employee area behind the black curtain, and then down the ramp to the Loading area.
The Loading area is about 10 or 12 feet below the Unloading area. There's a marked elevation change as the Doombuggies come down that steep ramp just before the Loading area.
Thus, the elevator back upstairs for wheelchair folks has to take place from the Loading area, where they left their wheelchair behind in the first place before they boarded their Doombuggy.
The exit gift shop in the 1989 Splash Mountain switchback is a plus, and should clear out the messy merchandise carts from the walkways. But they're going to have about 5% of the hourly ridership who boarded via wheelchair (or friends/family of wheelchair riders) miss the entire Exit Speedramp and new gift shop because of the need to have the new wheelchair elevator located at a lower level, near the Loading area.
View attachment 740290


