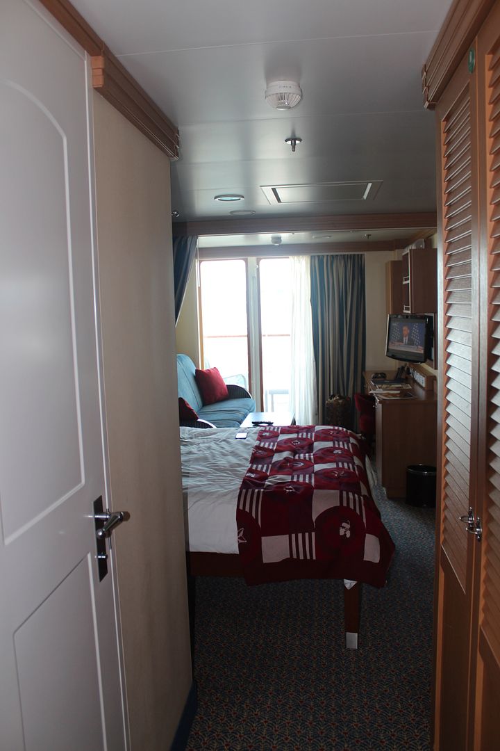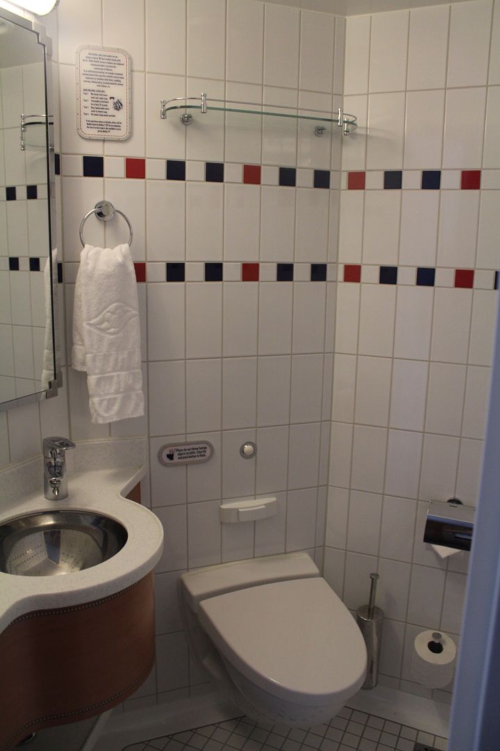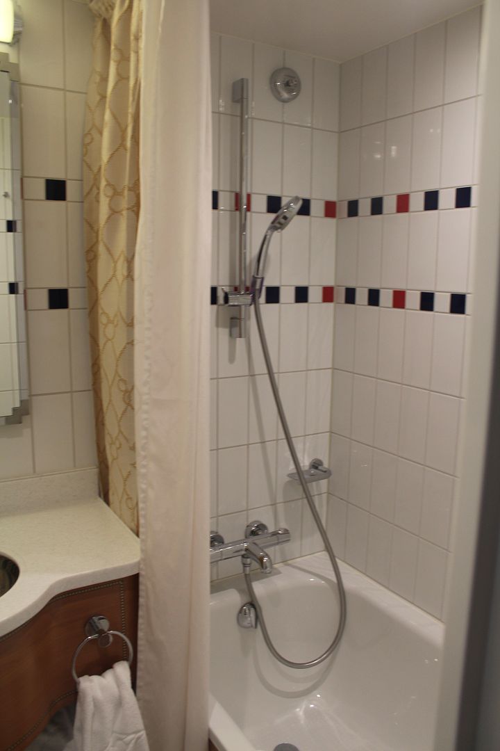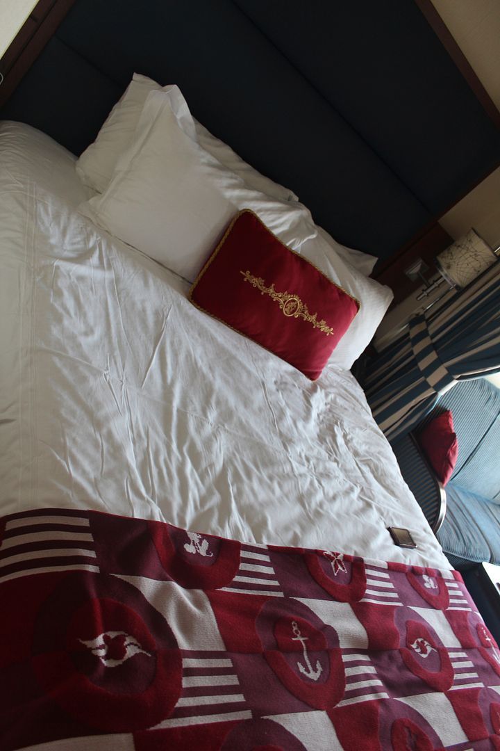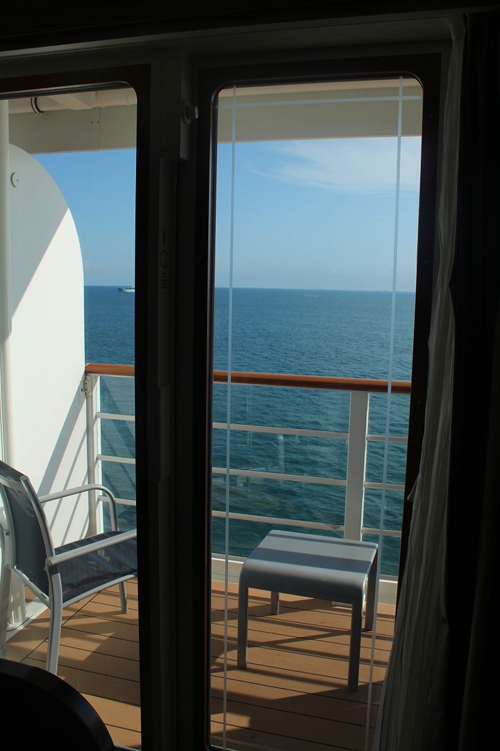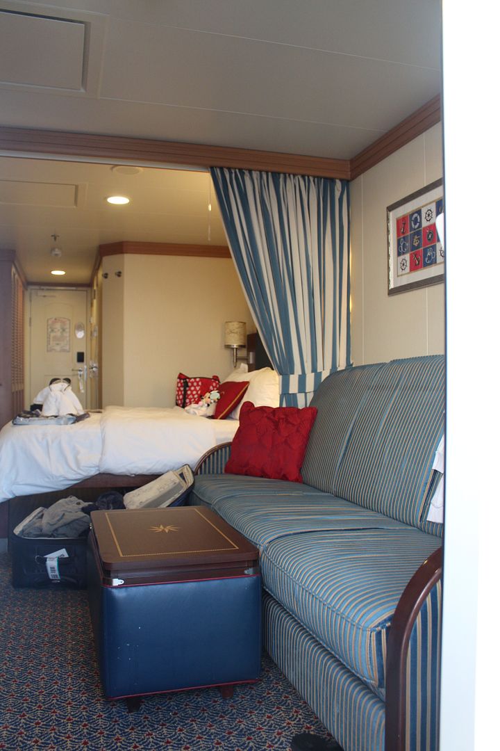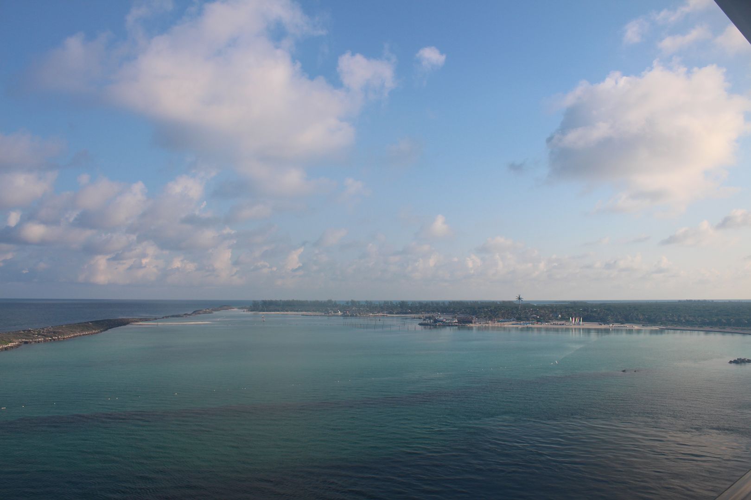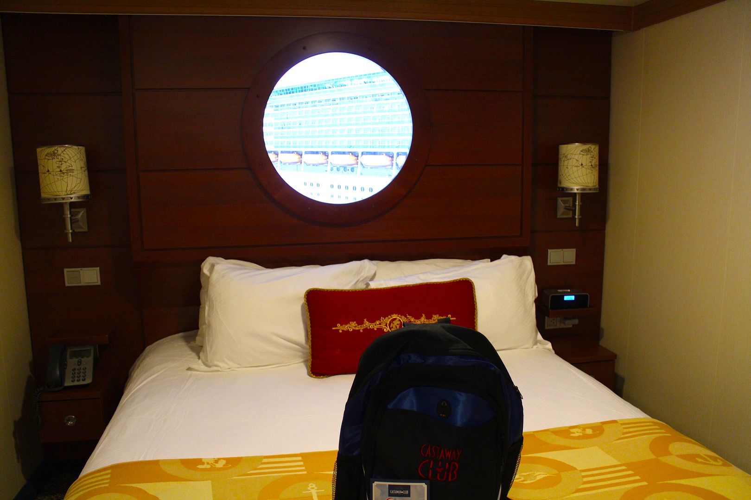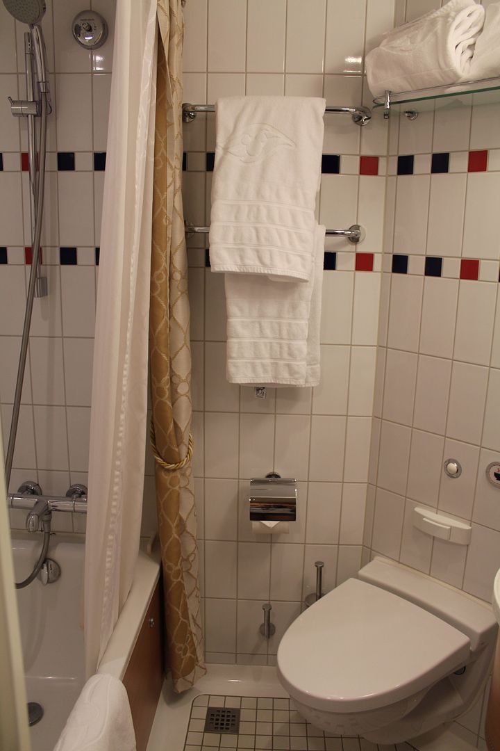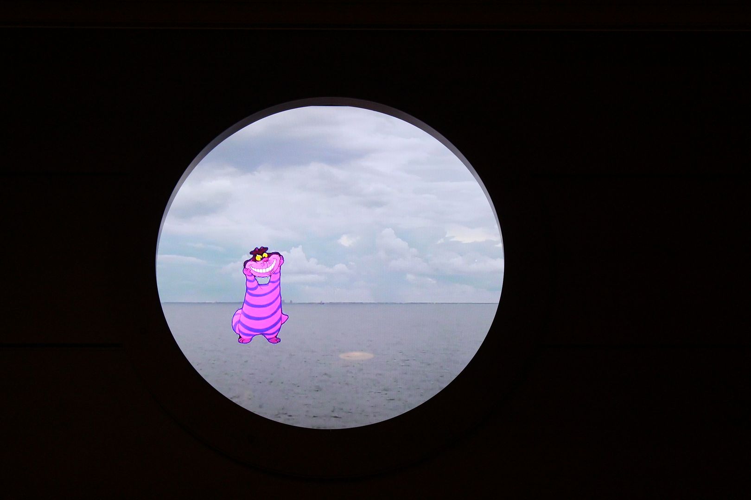Ship: Dream
Stateroom #5522
Room Category: 8A
Aft, Mid or Forward: Forward
Date of Sailing: Jan 26-30, 2014
We were a family of 3 (including a 19 month old toddler) that sailed on the Disney Dream January 26 - 30th, 2014. We were really intrigued by the Category 08A rooms. Category 08A rooms are one category below the balcony rooms, but still considered Oceanview because it’s a “porthole” room. However, we didn’t get just one porthole, we got two very large portholes! These were large enough to sit in and enjoy the view with the worries of a balcony with a toddler that liked to throw things at the time.
Another major benefit of these rooms is the amount of SPACE they have. There was plenty of room for Trent to run around, which is so important at his age…because if they can’t run around and release that energy, it comes out in the form of a tantrum…usually at dinner. We also had plenty of space for storage and all of our suitcases and clothes were completely out of view. There were also 2 tvs.
And the final major benefit I’ll mention is the bathroom. The shower and tub were just like at home, just smaller….not one of those stand-up only showers in most cruise bathrooms that hardly allow any wiggle room. There would have been no way to give Trent a bath if we didn’t have the tub.
Location: Room 5522 was on Deck 5, Forward Starboard Side. It wasn’t as close to elevators as we would have liked and it definitely took us a day to figure out how to get to our room depending on which elevator we took, since we were near the theater and one of the hallways leading from the mid-elevators to our room was non-existent, so we had to go around the theater to get anywhere on our floor. We could take the forward elevators up to Deck 11 and we would be near the ice cream machines, but everything else required us to walk all the way to the Aft, including Cabana’s, Flo’s and the dining rooms. While we absolutely loved our room, we didn’t like the amount of walking to get to the places we used most…with a toddler. Although, Trent was delighted to press the elevator buttons every time.
Well, that’s enough talking, how about some photos?
This first one was taken by the door/bathroom. To the right is the desk/sitting area with 2 chairs and the couch that turns into a single bed. To the far right and not pictured is the very large closet, where each of us had our own section.
This next photo was taken over by the closet. Just look at all that floor space! SOOO much bigger than a typical stateroom. The door on the left is the bathroom and the door by the bed is a connecting door if you had friends/family staying in the connecting room (we never heard anything through the door, so either it was empty, they were really quiet or the door blocks out the sound). The fridge is located in that cabinet directly underneath the tv.
If you want the couch made up into a bed at night, just tell your stateroom attendant and he will make sure it is done every night and then made back into a couch for during the day. Also, that little ottoman-like table opens up for more storage.
The next photo give you a good picture of the entire layout and of how HUGE those portholes are!
Here, you can kind of see the padding on the bottom of the porthole that is supposed to make it comfy to sit on. However, maybe my pregnant butt was too wide because I found the width of the “seat” to be a little on the small side to where I couldn’t lay down and relax. There’s lots of storage room underneath the bed for suitcases and such.
The tub/shower combo was perfect for a toddler and us adults had room to move…although Brett said he was about an inch from his head hitting the ceiling, so if you are over 6 feet tall, you may find yourself leaning over for your shower.

