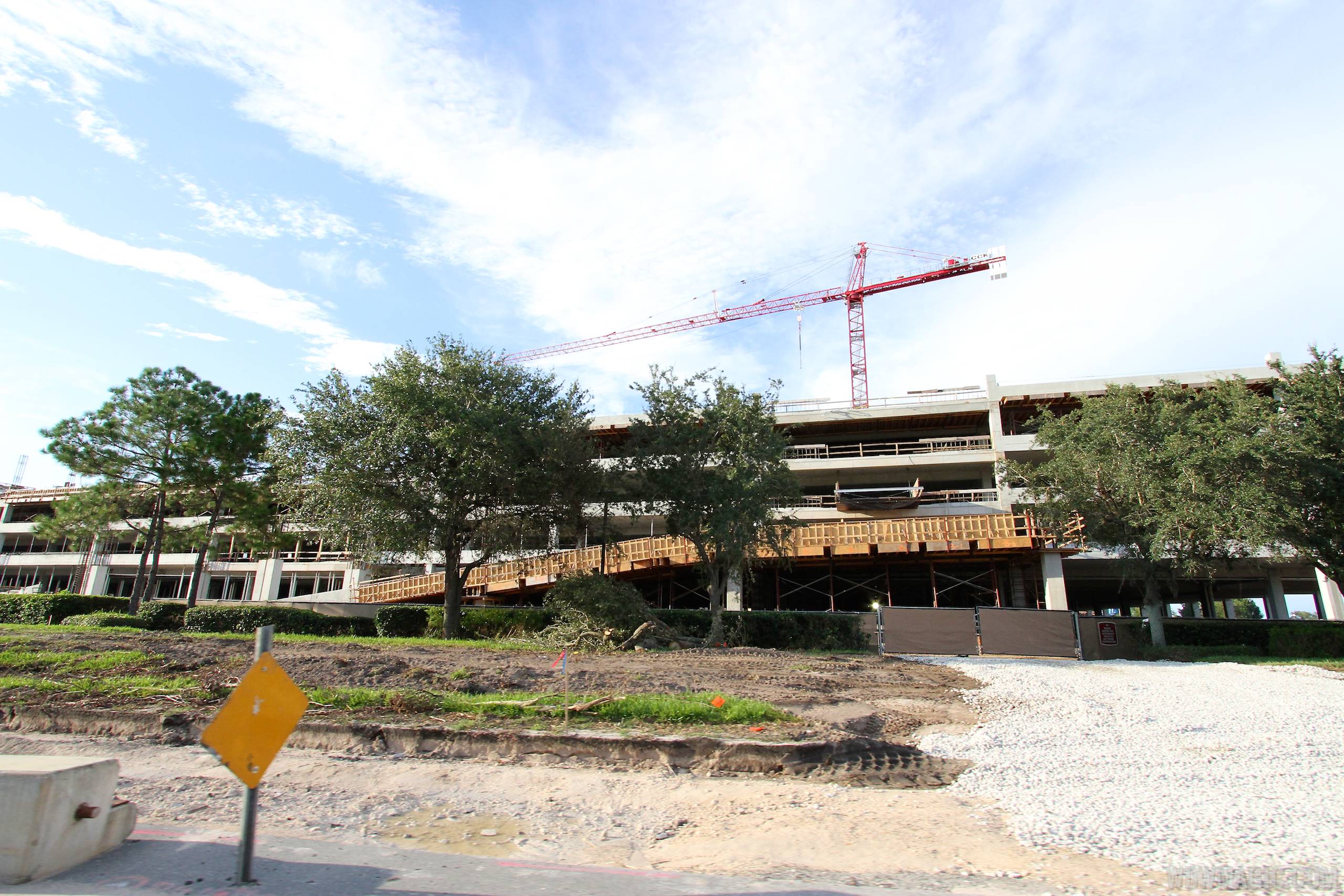Mouse Detective
Well-Known Member
Save PI posted some air view pictures of the garage and food truck park today.
http://savepleasureisland.blogspot.com/2014/09/dtd-update-car-parks-food-truck-parks.html
http://savepleasureisland.blogspot.com/2014/09/dtd-update-car-parks-food-truck-parks.html

