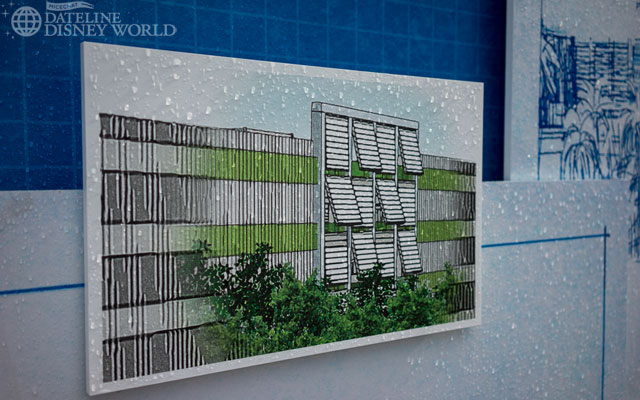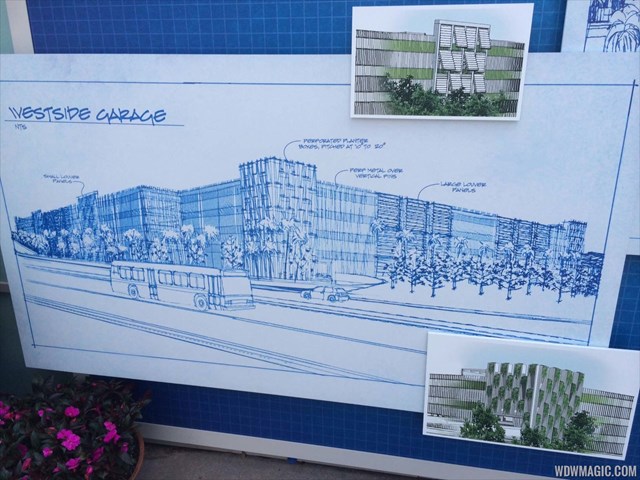NeXuS1000
Well-Known Member
Even better.
No, wait, I remembered it wrong... here's some concepts showing the theming:
It is considerably different. That is a bare concert structure with some planters.
The DTD structure will be fully covered and painted, have large hurricane shutters to go along with the old Florida theme and full landscaping.


