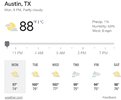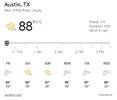So, when I’m not working on a design from scratch that I’m doing myself, the partners will have me block out rough designs they’ve started.
The one I’m working on now is the clients 3rd home (meaning they will own 3 after this one is completed

). They want between 5,500-6,000 sq. ft. heated/cooled. I started on it late last week.
Large master bedroom with sitting nook, his and her master closets, his and her toilet rooms, a gym, his and her offices, large living, large kitchen with large dirty/back kitchen and pantry, breakfast room, formal dining room, large schoolroom for homeschooling their 3 daughters, guest suite with en-suite bath and beverage center, large entertainment room with media area, game area, and large sit up bar, 2 powder rooms, large utility room with 2 washers and 2 dryers, 2 mud rooms (1 each off of the 2 2-car garages across an auto court from each other), several large interior storage areas, 3 bedrooms upstairs with en-suite baths and a play/TV room.
Yea, like that’s all gonna’ fit in the desired footage…!!!!!


I blocked it out in CAD…8,000+ sq. ft. And, frankly, I’m surprised it was even that low.
As per an email from the client, they could live with 6,500 sq. ft……..I should have such problems…!!!!!!!


So, I spent today hacking as much footage outta’ the plan as I reasonably could, without destroying the overall concept/design intent.
I got it down to just shy of 6,850 sq. ft.
Decently within striking distance, and the partner told me he was, yet again, impressed with my “skillful carving”…!!!!!

I also had an even deeper cut DEFCON 2 version ready, but, he asked me to keep it at DEFCON 3 until he meets with the clients tomorrow morning. But, he may authorize it tomorrow, if needed…just another day at the office…!!!!!

















