Figgy1
Well-Known Member
No but I may check it out if it rains tomorrow.Is anyone watching the Might Ducks? It's cute and brings back my childhood but is it just me or were kids shows so much better back then.
And back then I mean the early 90s.
No but I may check it out if it rains tomorrow.Is anyone watching the Might Ducks? It's cute and brings back my childhood but is it just me or were kids shows so much better back then.
And back then I mean the early 90s.
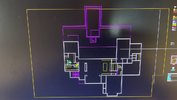
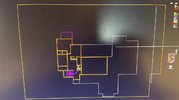
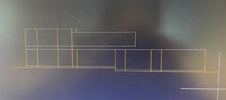
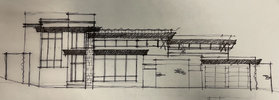
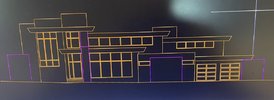
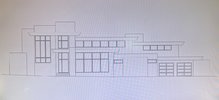
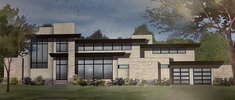
Is anyone watching the Might Ducks? It's cute and brings back my childhood but is it just me or were kids shows so much better back then.
And back then I mean the early 90s.
Aaah yes, I see the second video and seen the other trailers too.Picard season 2 trailer. A queen card floats away bit by bit leaving the letter Q
That's excellent news. How's his eyesight?He is doing well, out of his cone and up to his usual antics.
I hadn't noticed as I make my own ketchup but it seems there is a shortage https://www.msn.com/en-us/money/com...kets-at-restaurants/ar-BB1fm7qR?ocid=msedgntp
Keep trying, though. A friend of mine also tried multiple times through the Lahey/BIDMC site (by the way, that's the one I got my appt. at). Then, on morning just by random, an appt. popped up -- he immediately reserved the slot for himself at a close-by location for him. That's what I mean -- cancellations happen fairly often.
Meanwhile, over here, I had some Easter eggs all decorated pretty. Hubs opened up the carton today (and don't ask me how he could possibly do this), but it popped open and all eggs fell on the floor -- DOG MAGNET -- Jack bolted into the kichen and ate 3 of them off the floor in record time -- and they were the 3 prettiest colored ones, so I was really ticked off at him.

My hunch is that the younger the kid, the less affected by all this. I mean, she didn't have much of a frame of reference for what life has to offer, being so little, during the year when the worst of this mess went down. Adults, on the other hand, were deeply affected and stressed out over the entire thing. So for Emy, it might have been something "different" but not completely unusual either. Also, I'll bet she pretty much forgets about the past year of restrictions, etc., fairly quickly.


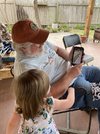

I'd say you'll have time later to do the cute dress that you wouldn't be able to wear in the near future, so I'd go with something you can use now and then move on to the other stuff later. I'd go with the skirt first.What should I make after James' apron?
Lightweight sweatshirt material A line skirt will get used for around the house or walking boring as heck grey s but will be worn often
Pile of tank tops a need not so much a want but again boring
Faux wrap top dress floral jersey cute but won't really have a chance to wear it much in the near future
It reminds me of the library in the town where I went to college. The tall windows, the color of the stone....is that limestone? It's pretty...will it really be in the setting of the trees like that? It looks very serene in terms of surroundings.So, I started with this rough main floor plan CAD blockout this mornin’...
View attachment 546542
Then, I did a rough CAD blockout of the upper floor plan...
View attachment 546544
Then, I projected lines and offset plate heights, so I could have somethin’ to rough sketch/design an elevation over...
View attachment 546547
Next, I rough sketched/designed the elevation idea...
View attachment 546548
After that, I blocked out the elevation in CAD, and made a few minor tweaks...
View attachment 546549
Then, I made a PDF, and sent it to our Office Assistant for Photoshop rendering...all before lunch...
View attachment 546551
And, by about 3:30p, this was the final result...!!!
View attachment 546554
I don't eat ketchup at all....I didn't read the article, but I saw on DFB there was an article, which I also didn't read, about why Disney guests may have to do without ketchup on their next vacation. I'm assuming there must be a shortage? My husband is the only one who eats anything that resembles ketchup, so it won't affect us.I don’t eat nearly enough ketchup to care.

I don't eat ketchup at all....I didn't read the article, but I saw on DFB there was an article, which I also didn't read, about why Disney guests may have to do without ketchup on their next vacation. I'm assuming there must be a shortage? My husband is the only one who eats anything that resembles ketchup, so it won't affect us.

Bird Photographer of the Year 2021 finalists revealed
Brawling puffins, warbling warblers and swooping swallows - some of this year's shortlisted images.www.bbc.co.uk
What should I make after James' apron?
Lightweight sweatshirt material A line skirt will get used for around the house or walking boring as heck grey s but will be worn often
Pile of tank tops a need not so much a want but again boring
Faux wrap top dress floral jersey cute but won't really have a chance to wear it much in the near future

Register on WDWMAGIC. This sidebar will go away, and you'll see fewer ads.
