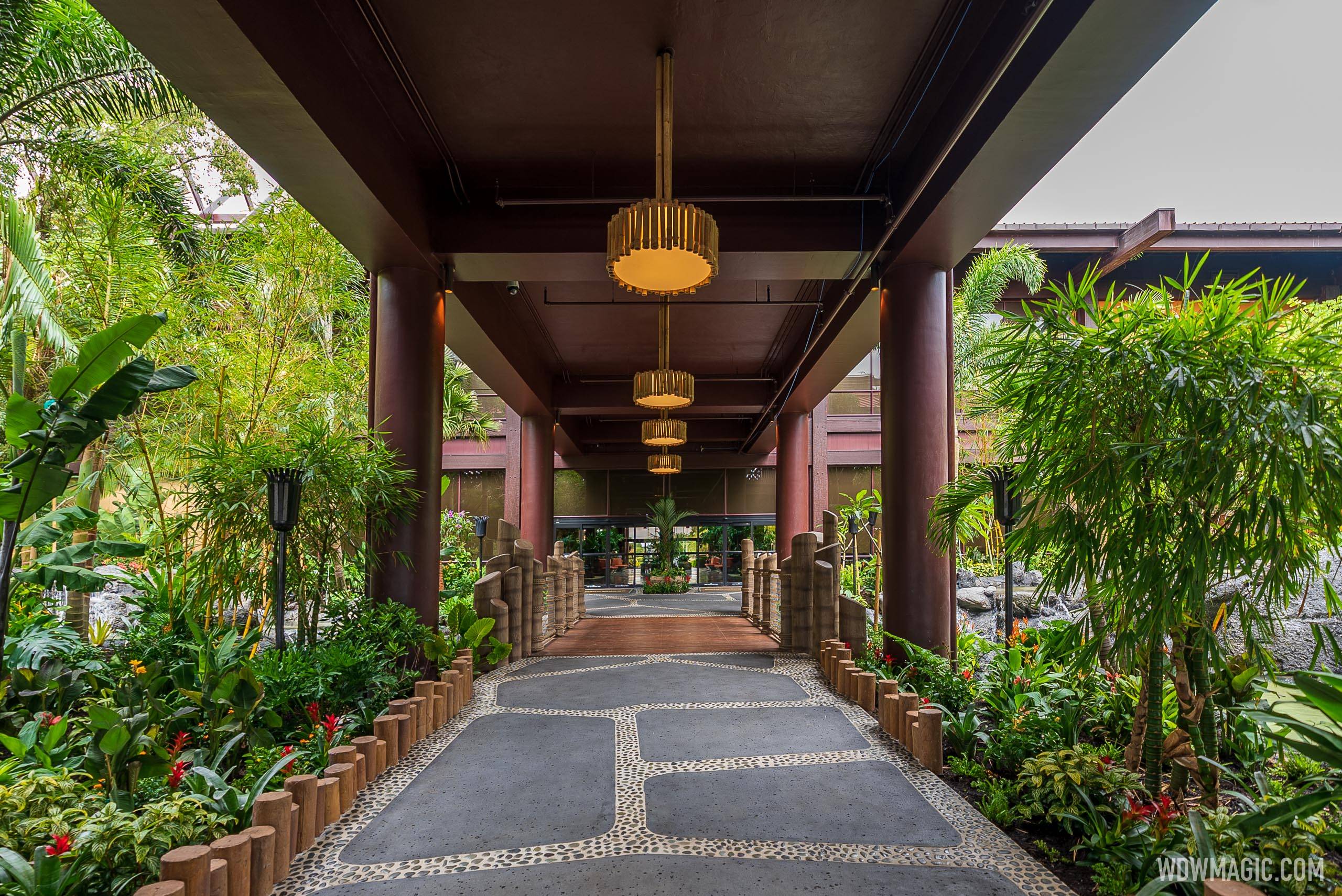lazyboy97o
Well-Known Member
Based on the art it would have been reasonable to expect to not see the underside of the roof deck but a ceiling and one that could conceal things like conduit and sprinklers as there is a rather sizable fascia. Although the art also makes the roof look like a late addition as the beams don’t align to the roof which just looks like something added on top of the image in Photoshop.To be honest, the concept art is not great and I at least assumed it was just a poor rendering of an entrance that would be akin to those they have at their other resorts. The thatched roof, for example, looks like a formica kitchen counter top in that rendering and I would have been surprised if that was what they went with. I reiterate, I would have been surprised... now, not so much!
The art though doesn’t suggest that the final design isn’t so much a design as it is just engineering. It’s not a stylized interpretation, just a rather bog standard structure with some paint and a few decorative embellishments. The art doesn’t suggest things like wide- beams, exposed structural connections, surface mounted conduit or standard concrete flooring. It’s made all the worse because the Polynesian Village is a mid-century hotel that was intended as a showcase for US Steel so there is plenty of precedent to draw upon.
The panels deserved more detail just because they are if a different context than the longhouse gables. Something you can walk right up to should be treated differently than something that’s always more than 30’ away.

