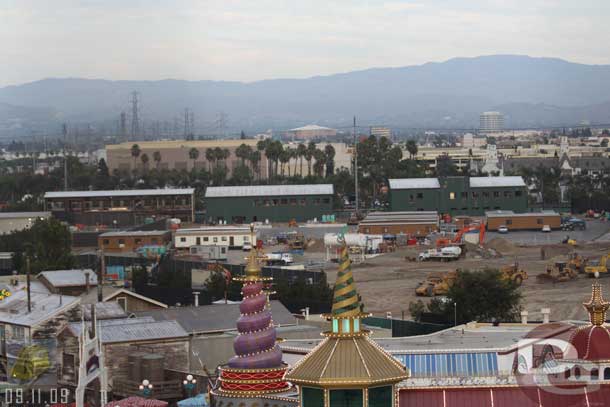I'm not contemplating cloning the entirety of Cosmic Rewind, which inefficiently uses a legacy structure, then awkwardly connects to said structure resulting in a much greater footprint than would be necessary if building from the ground up.
I'm just imagining Disney would use the same ride system and thus use the coaster's show building as a rough proxy for what area may be required for a building built from scratch. I think taking the ~1.5 acre new show building and doubling it to get ~3 acres is a perfectly reasonable assumption.
Disney could vary the size of pre-shows, how elaborate the queue is, or even the length of the ride to better fit the space.
Here are 3 ways to skin a cat:
1. 4.5 acres: Original, maximalist measurement, assumes peripheral backstage buildings could be relocated into under utilized parade buildings or into a new multi-story structure behind Mission Breakout leaving only enough buffer for a backstage road:
View attachment 787872
2. 3.5 acres, retaining peripheral backstage buildings (what are these for?)
View attachment 787873
3. 4.3 acres Red Car Trolley Facility Incorporated into Show Building, access/service tunnel included
'
View attachment 787874
I won't pretend to have an intimate knowledge of the importance of these particular backstage buildings or how easy it would be to construct a showbuilding over some minor existing infrastructure. With Mickey & Minny's Runaway Railway Disney has already demonstrated a willingness to rearrange backstage infrastructure to support the development of new attractions and I'd say DCA is in far more urgent need of major new attractions so further backstage renovation would be even more justified here than in Toon Town
My understanding is the Cosmic Rewind height is
140 feet according to this link. I'm not arguing that it would be impossible to fit the showbuilding into the DisneylandForward plot based on the height limits and setbacks.
My point is that the expansion pad behind Cosmic Breakout is most well suited for a story coaster because:
1. far enough removed from main guest areas so it can be tucked away and back
2. already located next to the tallest structure in the resort, and near the similarly very tall Cadillac Range so its giant size wouldn't loom over its immediate area.
I had a meeting get cancelled today so I decided to use that time to do a little digging into the height limits/setbacks in the new expansion zone. This is my understanding of the height limits and setbacks for the DisneylandForward plot aka "Plot B" or "Parking Lot" in the planning/environmental review documents.
The chart below presents a cross-sectional West to East look at the DisneylandForward plot: Walnut Street on the left and Disneyland Drive on the right with the height limits and setbacks and some reference points of existing structures. The purple profile would be a hypothetical story coaster show building 300 feet in diameter built on the eastern end at first opportunity given the setbacks, while the turquoise represents the Pixar Place Hotel:
View attachment 787880
So you'd essentially have the vertical height of the matterhorn as a giant box looming over the DisneylandForward and right near the Pixar Place Hotel. This could potentially be useful as a means to provide a visual berm and create a more immersive space within the expansion plot, but it's quite a significant structure and would require Disney to be planning multiple expansions ahead in order to incorporate it into future sightlines and themes for other lands.
Disney hasn't demonstrated that level of foresight in recent years, so I personally find it more feasible to just stick it in the corner behind ToT where it seems to fit like a nice Tetris piece. Maybe that's just my own bias, along with mentally identifying the story coaster with the Avengers theme already present in DCA but it just seems like the best location would be the DCA corner.
This is a bit of a headscratcher for me as well, the Monorail and necessary bus loop redevelopment both seem like bigger constraints than starting off in the Simba lot. I know insiders are pointing to the Backlot but I'm curious if the DisneylandForward approval may have allowed them to pivot to that option.

