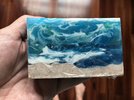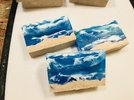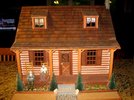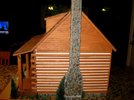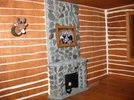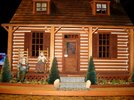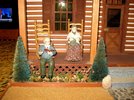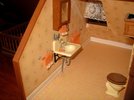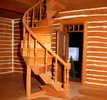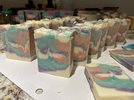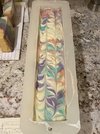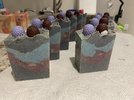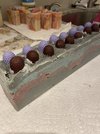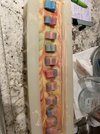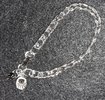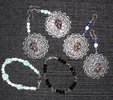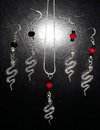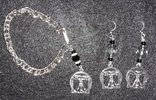I know I was not invited to the party, but thought I would share a log cabin model I built a few years ago. It started out as a basic dollhouse kit frame, then I used wooden dowel rods for the logs and regular ole caulk for the chinking. The rocks for the fireplace and foundation came from the Smokies up at Newfound Gap overlook. I made the outside fireplace by just coating it with a sand, glue mixture and hand placed each rock. Same for the inside fireplace. and foundation.
The biggest challenge was the spiral staircase, which is all fabricated by hand except for the spindles.
The bathroom is a dollhouse kit. My wife made the curtains.
Each shingle was glued on individually and then I used a paint on wash to age the shingles, even trying to make some areas darker to simulate rainwater runoff stains.
My effort on the inside for the log chinking is kinda bad, but I got over it as I was not going for perfection.
Grannie and Grandad are still sitting on front porch. The lines on the front porch are to simulate porch boards.
Anyway, it is still sitting on our stairway landing, mostly collecting dust while grandad finishes that book and granny continues her knitting.
View attachment 523889



 That and a few nice "sewing" machines Basic manual, computerized/embroidery, serger and cover stitch. They were bought over yearssssssssss and @Willmark would be proud of me none over 55% of MSRP @MinnieM123 & @Trapper Wolf all bought at a small family run local place
That and a few nice "sewing" machines Basic manual, computerized/embroidery, serger and cover stitch. They were bought over yearssssssssss and @Willmark would be proud of me none over 55% of MSRP @MinnieM123 & @Trapper Wolf all bought at a small family run local place
