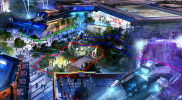I spend an unhealthy amount of time looking at Google maps of the parks lol.
Looking overhead:
Red Line: Construction fence.
Yellow bubble: The Cozy Cone area behind walls that pertains to the permit.
Blue Box: Backstage building to service Cozy Cones.
Purple Box: Zooming around it looks like mechanical equipments.....A/C condensers and what-not.
Green Lines: Vehicle gates.
Light Green Dotted Line: The "entrance" to AC.
View attachment 812481
I just don't see how the area behind the construction fence would serve to benefit AC unless they are widening the path. I don't think they are making a new path because they need those backstage elements. Either widening or re-configuring the landscape or adding additional static elements like signs or something. Plus it's across from Luigi's.
This is the view from the blue dot looking SW (It's all still Cars Land elements):
View attachment 812482
And to the NE (where AC currently starts):
View attachment 812483

