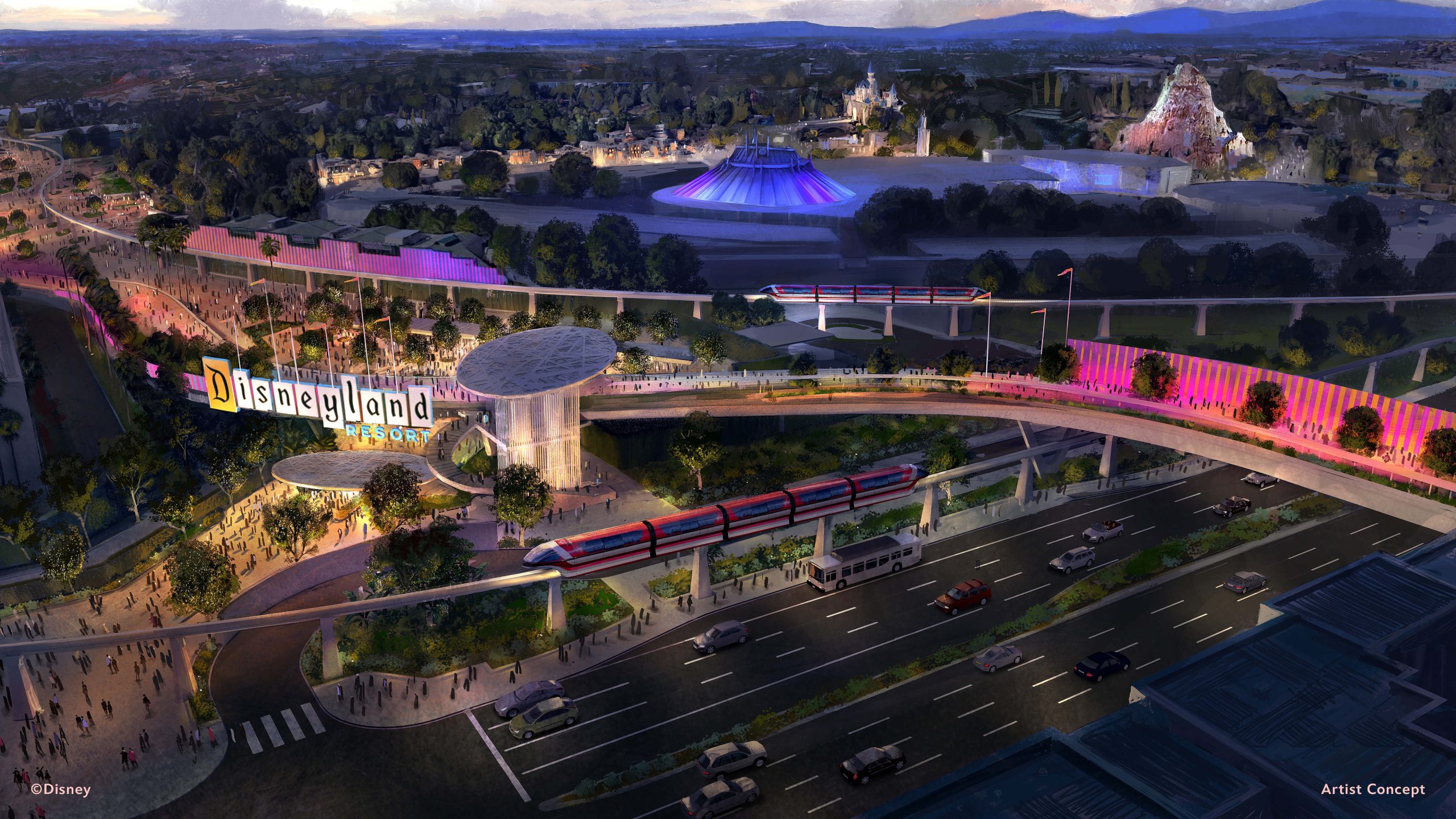mickEblu
Well-Known Member
You see where that grass is, that was a driveway for the former hotel that was there. And while you don't need that much, think about it that is about the size of half the usable space and that just for that driveway. So even if you took half that driveway size (which is approximately the size of the average sidewalk), that is still a quarter of the usable space that would be needed. Again no real space for a public access point.
I mean I get it. It’s tight. But I feel like they could fit a path in there the size of a sidewalk walk if they wanted to.

