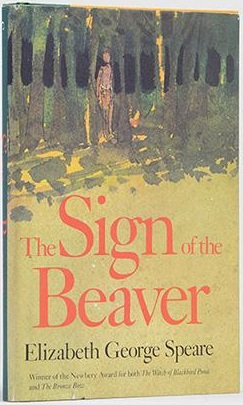MinnieM123
Premium Member
As promised...
The finished CAD preliminary floor plans from last week...sorry about the glare, I forgot to turn on the overhead fluorescent lights in my office...I prefer to work at the computer with just the natural light from my open window shades, and the natural light and a desk lamp over my drafting table, but, it was getting dark out when I took them...
Main floor, upper floor, and lower floor, respectively...
View attachment 244120
View attachment 244121
View attachment 244122
And, a much more developed rendering of the monster house model...
View attachment 244123
View attachment 244127
View attachment 244133
"Dusk" view...
View attachment 244134
And, another huge one we did recently up in Lubbock, Texas, actually, that may, or may not, be more to some peoples liking...
View attachment 244135
View attachment 244136
Wow! Interesting how different the two designs are. Different strokes for different (wealthy) folks!
I like how you put some foliage in one of the pictures, and I also like day and (nighttime-ish) views. It all gives you different perspectives on the architecture. Fun to study.






