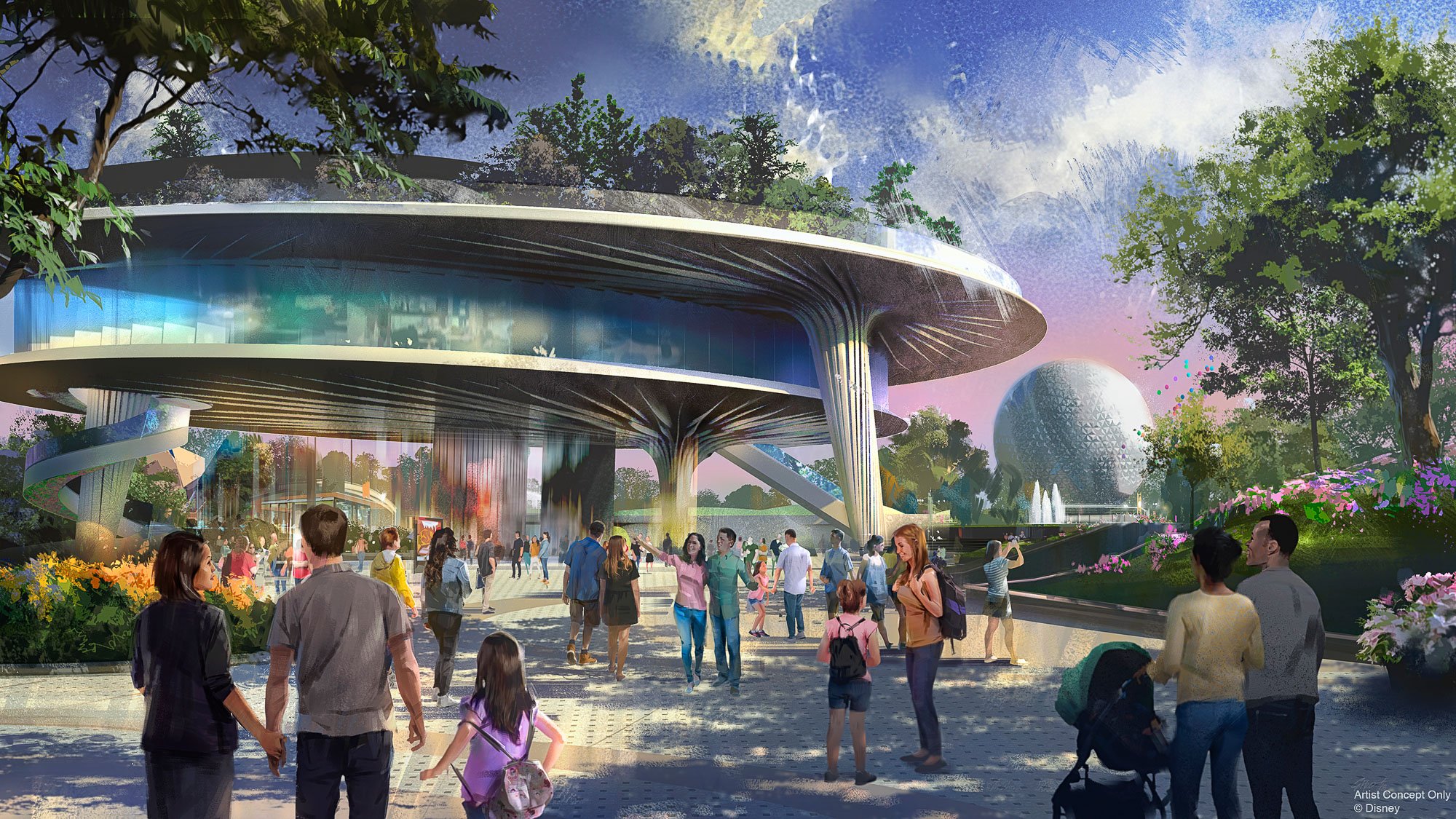DreamfinderGuy
Well-Known Member
I'll never forget when that rumor died out and we all thought Energy was in the clear. At least I did, anyway. That D23 dealt a devastating blow.If you had told me 5 years ago that UoE would be replaced by a GotG roller coaster, I would have thought you were spreading clickbait nonsense.


