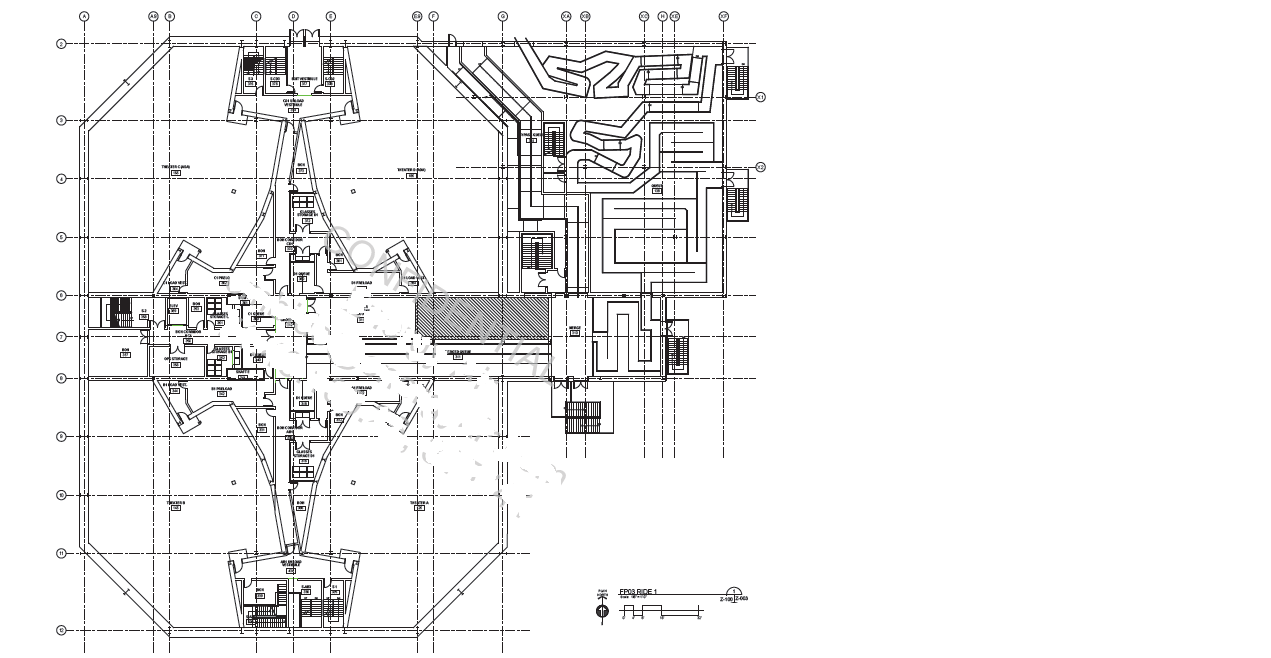djkidkaz
Well-Known Member

saw this on twitter
Yeah this photo pretty much shows what I saw. It's easier to see in person though. Not so much when driving and taking pics from a phone.

saw this on twitter
how tall do you think the structure currently isYeah this photo pretty much shows what I saw. It's easier to see in person though. Not so much when driving and taking pics from a phone.
how tall do you think the structure currently is
didn't you say that the building , when complete would be double thatBased on that photo.....30'
didn't you say that the building , when complete would be double that
whats interesting to me is when this building does reach 60 or more ft, how will it be viewed from the parking lotAt least.
whats interesting to me is when this building does reach 60 or more ft, how will it be viewed from the parking lot
You can buy mature trees from a nursery. They are just more expensive than smaller trees. When they did AK, they bought out the entire inventory of a nursery somewhere.

One thing that I am extremely curious about is the natural aspect of this project. The main point of this expansion is to make you feel immersed in the rain-foresty world of Pandora. Since the entire area has been bulldozed and cleared out, a large component of this construction project at some point will include the addition of a HUGE amount of trees/plants/grasses/bushes/etc. - of both the real and AA varieties. I am still trying to figure out how imagineering is accomplishing this so that it appears lush and fully grown by the time this expansion opens. Maybe it won't and will take the slow passage of time to achieve that type of overgrown forest appearance.
The other thing I wonder is the bioluminescence and reactivity of some of the Pandora flora. I recently watched the movie again, specifically the portions that introduce you to the flora and fauna of Pandora. If WDI really goes for it here, I would imagine that it will take a lot of energy to power this expansion. I mean a large percentage of the foliage illuminates at night, including the ground where people are walking. There are also numerous plants that respond to touch (and I am assuming that WDI will be attempting to ape that activity as well to really work on the immersion factor). This is potentially a very different and difficult overall effect to achieve and I can only imagine the type of wiring/programming/etc. it will take to pull this off. If they do though, as I have stated previously this should pretty much blow every other Orlando park - and not just WDW parks - out of the water in terms of immersion and uniqueness.
Slowly ticking off the days...
see the picture aboveI think Walt Disney World has a nursery and if this is like other Disney projects I am sure it is already full of plants that will be going into this addition.
Very well.
Surprised a photo hasn't popped up yet.
If i remember correctly a tree farm existed behind the site of animal kingdom before the park was even connived. I am sure they do both onsite and offsitePlus Disney has a large tree far right behind AK.
Here's a question: on the leaked blueprints, the one image has what appears to be a queue on it to the side of the show building for the E-ticket:

The queue appears to be in the same footprint at the boat ride show building (unless that is just the plan orientation and it is actually on the far side of the E-ticket show building from the water ride). If the queue is indeed on the same footprint as the boat ride, is it above or below the ride? Whether it is above or below, each would seem to have unnecessary problems.
Anyone who is better at reading these things want to comment?
From that drawing, they appear to butt up against each other. There is nothing indicating that mulitple levels are layered over each other, at least to me. I think the queue just shares a little bit of the building's foundation with the boat ride.
I don't think that the boat ride will have a track on another level above the other track. If anything, my guess would be that these are two different stages in planning, with the former being the more current one. I could easily be wrong, though.Here are the relevant plans:
One that has part of boat ride

One that has queue

They look like the same footprint to me, just at different levels. But I'm no expert.
Here's a question: on the leaked blueprints, the one image has what appears to be a queue on it to the side of the show building for the E-ticket:

The queue appears to be in the same footprint at the boat ride show building (unless that is just the plan orientation and it is actually on the far side of the E-ticket show building from the water ride). If the queue is indeed on the same footprint as the boat ride, is it above or below the ride? Whether it is above or below, each would seem to have unnecessary problems.
Anyone who is better at reading these things want to comment?
Register on WDWMAGIC. This sidebar will go away, and you'll see fewer ads.
