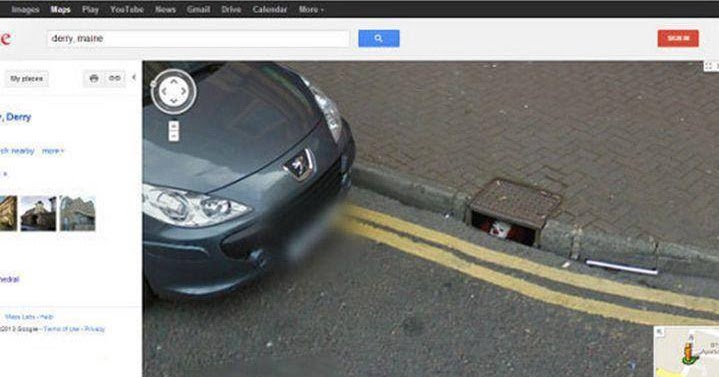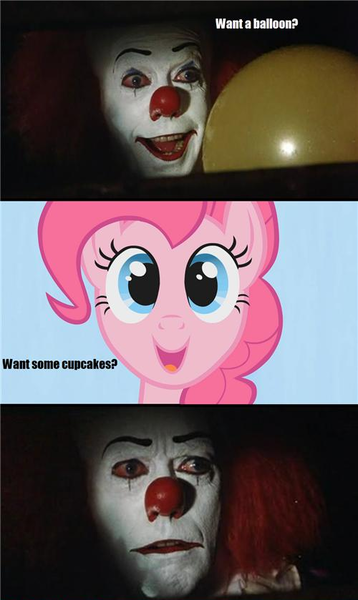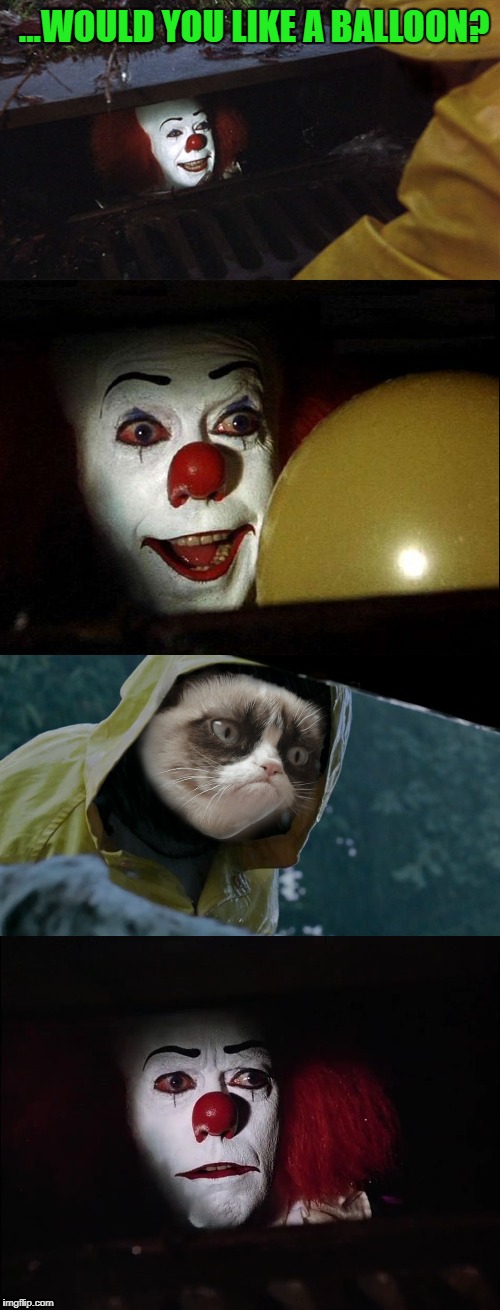Thinking about the Hogwarts hotel.
We need a boutique hotel able to tie into Hogsmeade and the middle of a greater theme park. A boutique hotel by definition has no more than 100 rooms, making it small but prestigious. This is good to keep it reasonably scaled.
Using this map for reference, I propose that the western complex serves as the hotel itself. It's where the students live and eat anyway. The eastern complex can primarily serve as the show building for Forbidden Journey, with the towers over it able to house classroom activities for hotel guests. Of course guests get a nearby secret theme park entrance.
Elevation for reference. The main hotel/attraction complex will sit atop this large lakeside cliff, which can be scaled down slightly for realism.
The overhead map describes four floors for house dorms, atop a 5th ground floor (the level which includes the Great Hall). This is reasonably sized, allowing for one house on each floor, with 20-25 rooms per house. That means 5-6 rooms for each side of the western campus structure.
Using some forced perspective, the nearby tower can rise up an additional 4-5 floors, and hold activities. The cliffs below can be around 4 floors as well, housing backstage/service elements plus hotel attractions like the Chamber of Secrets.
Altogether this makes the Hogwarts hotel complex roughly 15 floors tall, or around 170 feet (rounding up - and this is all just ballpark). Cinderella Castle I think is 199', so this is totally feasible!
The northern covered wooden bridge can be an alternate vehicle access point for hotel guests. This structure easily hides backstage facilities. The service road can pass through the rockwork underneath it.
Of course guests initially approach Hogwarts via boats, then climb from the boathouse on the other side. Inside the cliffs is a magical elevator for disabled guests.
I'm rethinking sightlines for UniSEA's land layouts and how they relate to the castle, but that can come later.
With this footprint, I think we have space to fashion a Potter hotel narrative on the interiors. There's a lot of wild stuff we could do in there!
Thoughts?











