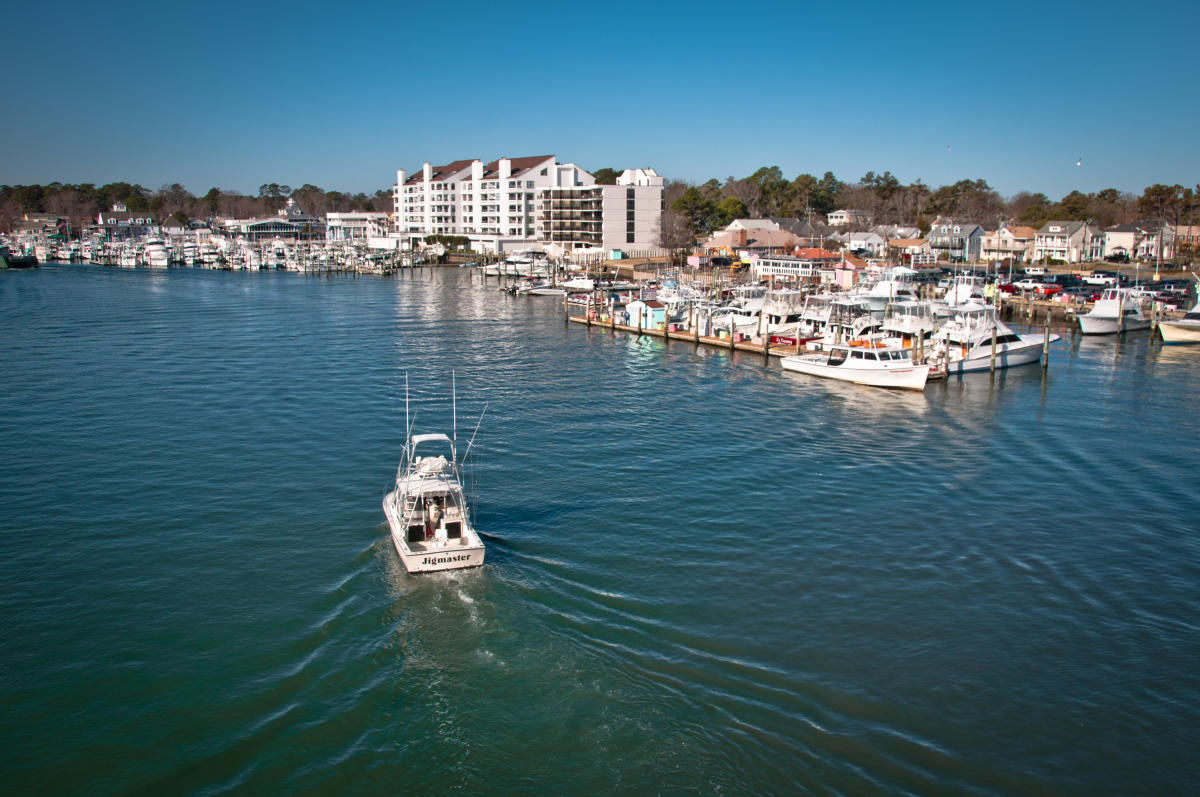Lensman
Well-Known Member
Are those purely emergency exit stairs or do people regularly use them to exit at the end of the building? Maybe it's just that they want to air condition them? Though if they are connected to the regular HVAC system, I don't know if they would qualify as emergency exit stairs since ventilation for emergency exit stairs has to be separate from the regular building HVAC system, and preferably come from outside.I was thinking it could be something along those lines.
I'm no expert on this subject, though.


