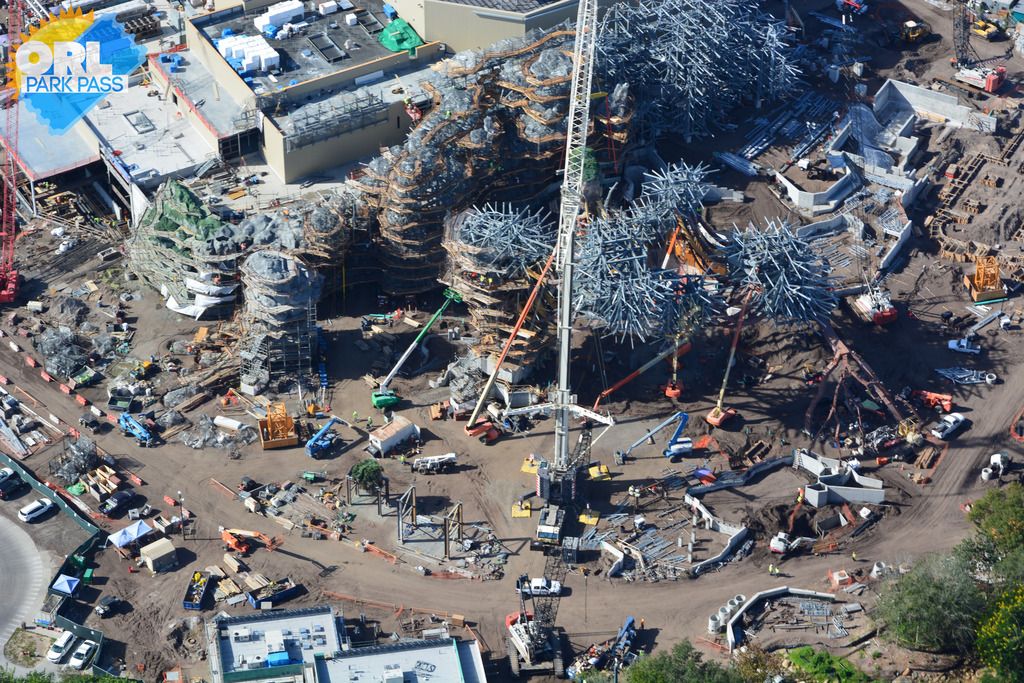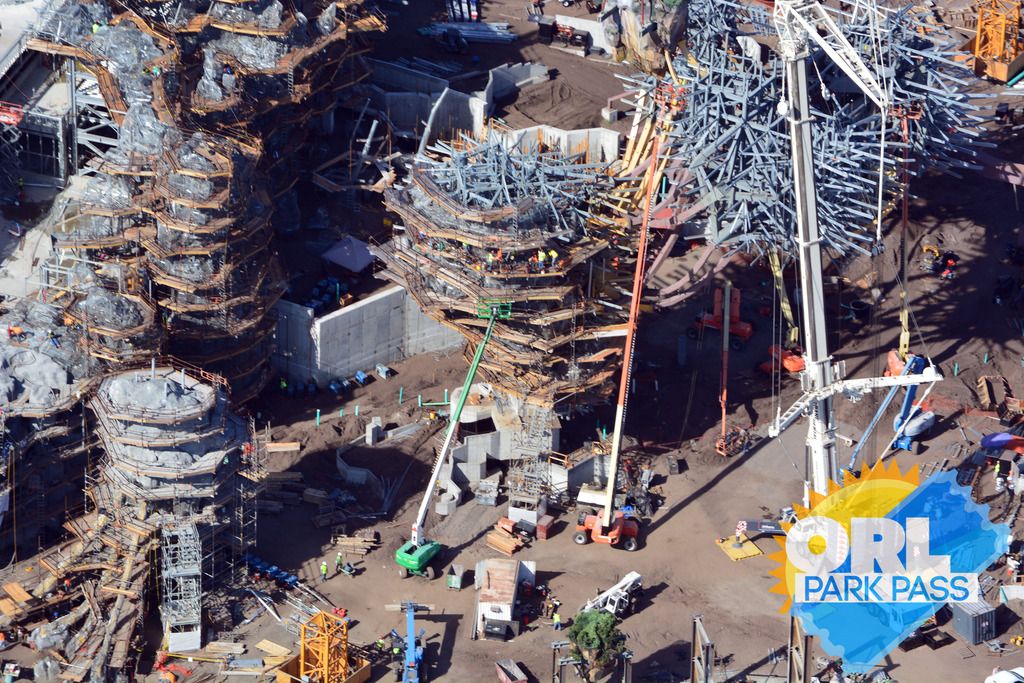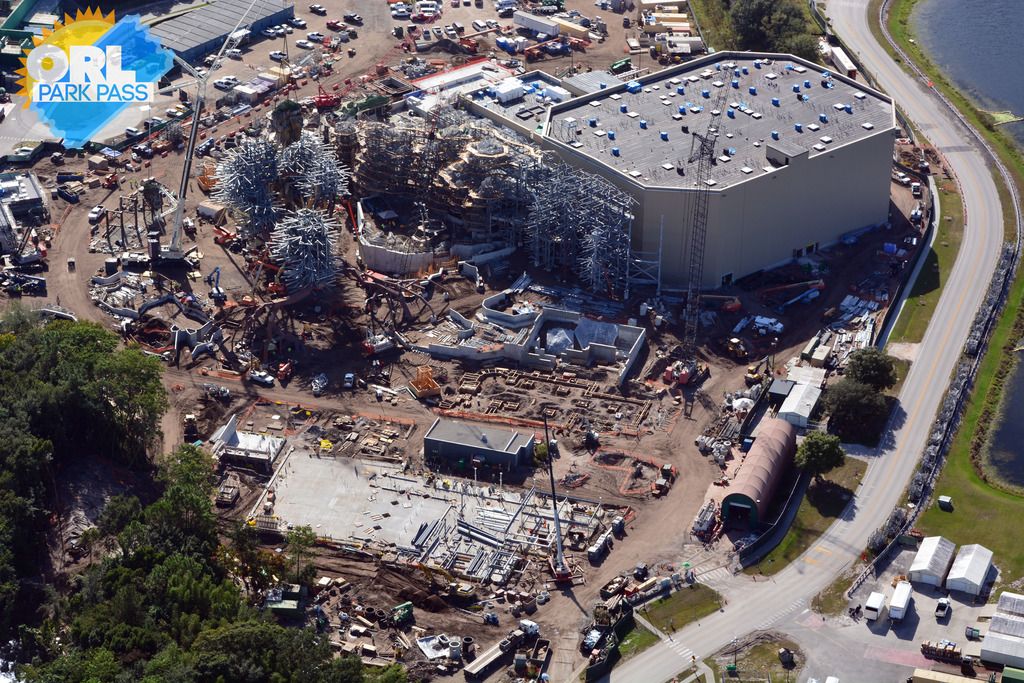Wikkler
Well-Known Member
People have done it before, but yours looks the most accurate.Not sure if anyone's done this yet, but here's the site plan from the D23 pamphlet overlaid on the overhead photo:
View attachment 107324
People have done it before, but yours looks the most accurate.Not sure if anyone's done this yet, but here's the site plan from the D23 pamphlet overlaid on the overhead photo:
View attachment 107324
Based on the shape of the Flight of Passage queue, I wonder if it will be open air to the boat ride below. Like the queue line is a branch/root from the floating mtns and you walk above the bio-luminescent boat ride below...
would be a great tie in....if only Disney thought like that.,
Not to mention the crowd noise from a queue line possibly messing with the ambiance of the ride.Well, they've had similar stuff before like the train going through Splash mountain or being able to look into ride scenes from Blue Bayou, The Garden Grill and San Angel Inn. It certainly seems plausible given how they are depicting the queue.
One thing is, though, that the queue would likely have to be mostly dark in that area so avoid light leakage into the boat ride scene
not to mention the wisacres that would try to throw ice at the passing boats
I know there have been some recent aerials posted from different sources. I was wondering if someone had the time and motivation if they could be posted to this thread to try to keep them in one place.
so.. 4 theatres running concurrently?Yup, I too believe the plans were only to highlight the three levels of Flight of Passage, demonstrating how the queue was on an upper floor above the boat ride. Queue pictured here.

Although that said, the boat ride portion shown is likely fairly representative of reality.
For anyone keeping track, Stand-by to the far right, then looks like FP+/Single rider follow the same path.
This one is useful, because it confirms the exit vestibule is the lime green track straight out the front of the building.

so.. 4 theatres running concurrently?
I wonder if the whole building will have a "the big tree" type interiors.Yes, that's a definite. A bit less than Soarin' per theatre (but double the theatres), so a very reasonable capacity.


I can tell its gonna suck already. Value engineered, what is that? A 10ft crane? Also, the back of the building is UNTHEMED!Orlando Parks Pass has new photos up. Original article with more photos is here: http://orlparkpass.com/2015/11/disn...ter-photo-update-pandora-the-world-of-avatar/



I can tell its gonna suck already. Value engineered, what is that? A 10ft crane? Also, the back of the building is UNTHEMED!
Super serial. Look, those are small cranes, I doubt if a normal sized man could even fit inside them. That means small buildings. Probably just trying to save a buck.I can't tell if being sarcastic or if you mean it....
but..but.. they're magical!Super serial. Look, those are small cranes, I doubt if a normal sized man could even fit inside them. That means small buildings. Probably just trying to save a buck.
infrastructure is usually the part that takes most.Is it just me or does this seem miles away from being finished? I'm guessing a late 2017 finsih.
infrastructure is usually the part that takes most.
but I do agree with you, I wonder if there will be more delays.
Register on WDWMAGIC. This sidebar will go away, and you'll see fewer ads.
