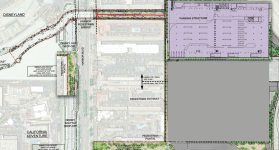britain
Well-Known Member
Unless something has changed, and this announcement doesn't give me any reason to believe it has, the crosswalk is being removed, as that is one of the main features of this project and why Anaheim approved it because they want the crosswalk removed for better car traffic flow on Harbor.
Remember this plan is basically like the original plan from 2016 just with some tweaks and accommodations for the Harbor businesses. And the plan was always for all Pumbaa lot guests to come down to the ground and go through security. IF, and its a big if, there will be security screening on the east side of Harbor before the bridge I still expect it to be at ground level like in the original plan. Anything else and I expect they would have put it in the announcement as it would be a feature to highlight, such as Brickey's thought that the Pumbaa lot guest would have their own dedicated security, etc. So no I don't expect that is going to happen here, all security will be before entering the bridge, or it'll be after the bridge in the esplanade.
I agree that we don't see an east-west crosswalk here, but it very well could be there just out of frame. It's possible there is a similar tower on the east side and any shmoe who wants to cross the street would be expected to walk to a tower, go up, walk along the bridge, and walk back down again.
But, I really think the idea is to move as much security to the new eastern garage. If that's the case, then the bridge can't be "contaminated" by public people wanting to just use the bridge to cross the street. There will be smaller security gates here on the ground floor for Harbor pedestrians (seen here either at the bottom of the new sign or above the new sign), but I believe they'll get to it by the ol' reliable crosswalk.

