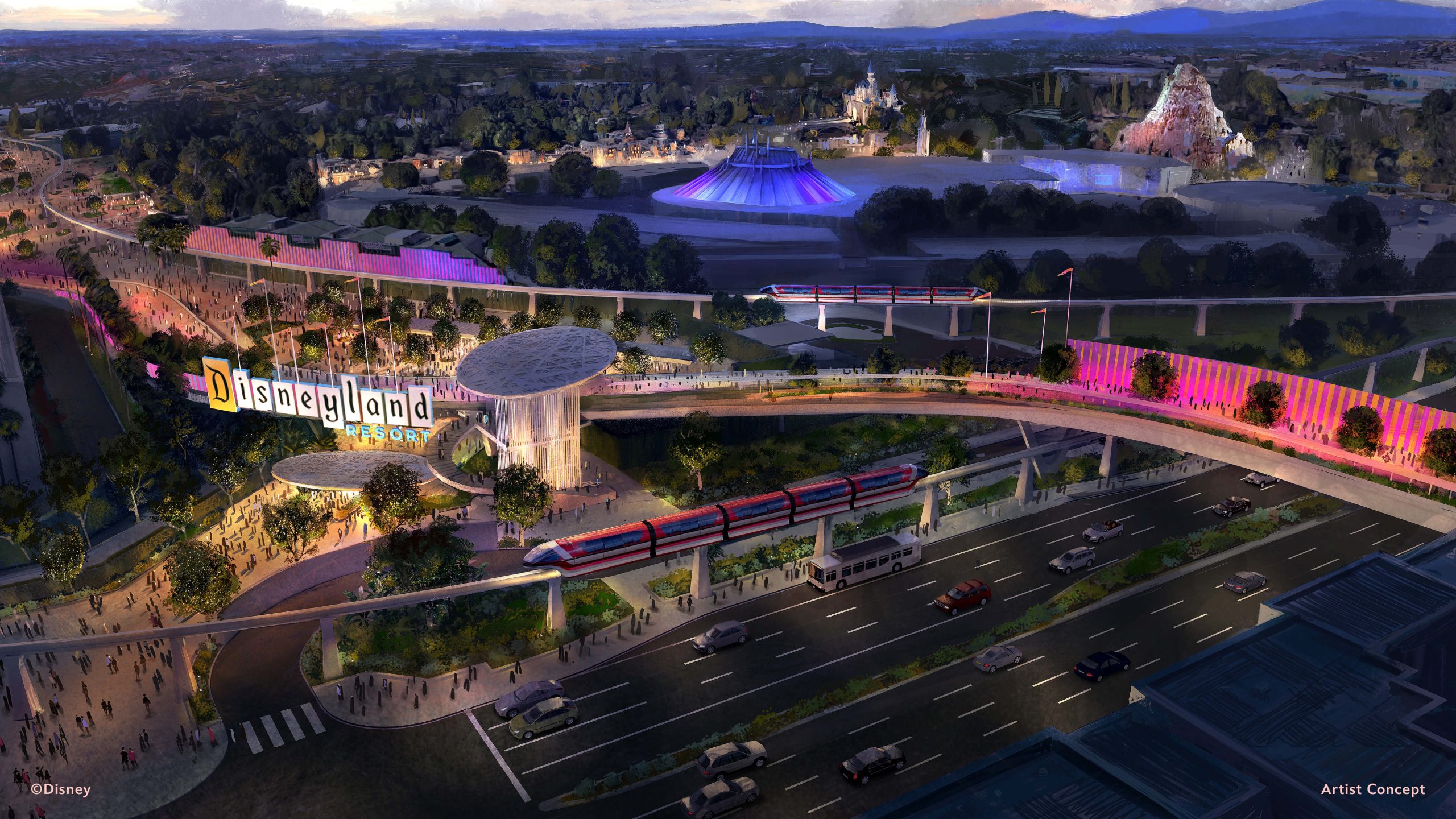Here's the latest update on DisneylandForward:
All-New Parking Structure and Transportation Hub Coming to Resort Area

Plans are underway for a new parking structure and transportation hub that will be built on the east side of Disneyland Resort, on a portion of what is currently the Manchester cast member parking lot. This new area will provide approximately 6,000 parking spaces, shuttle and rideshare areas, security screening and dedicated access for traffic off of Disney Way, improving parking and traffic flow throughout the resort area. As you can see from the artist concept rendering above, this new parking and transportation hub will also feature a pedestrian bridge over Harbor Boulevard, leading to an all-new esplanade arrival experience. This pedestrian bridge will also provide convenient public access to and from Harbor Boulevard.
These enhanced parking, transit, and arrival offerings are the first step in our next phase of construction, creating the infrastructure necessary to prepare for future growth and to welcome more guests as new experiences are added – including two all-new attractions that will double the size of Avengers Campus, plus the new “Coco”-themed ride and Avatar destination coming to Disney California Adventure park. The multi-year construction of this new arrival experience is slated to begin in fall of 2026.

Updates on the Location for the “Coco” Attraction
As we continue to add new experiences to Disney California Adventure, we’re excited to share that the upcoming attraction themed to Pixar Animation Studios’ “Coco” will be built near Paradise Gardens Park and Pixar Pier, in areas that are predominantly backstage today. Construction on this attraction is set to begin backstage this fall!

Avatar Experience Location Details
Additionally, we’re looking forward to transforming a portion of the current Hollywood Backlot area into our Avatar destination in Disney California Adventure. This project is still in the early stages of development, and additional details will be shared later, including construction timeframes.
To make way for this new experience, Monsters, Inc. Mike & Sulley to the Rescue! will close in early 2026.
Details from the link below:

 disneyparksblog.com
disneyparksblog.com
All-New Parking Structure and Transportation Hub Coming to Resort Area

Plans are underway for a new parking structure and transportation hub that will be built on the east side of Disneyland Resort, on a portion of what is currently the Manchester cast member parking lot. This new area will provide approximately 6,000 parking spaces, shuttle and rideshare areas, security screening and dedicated access for traffic off of Disney Way, improving parking and traffic flow throughout the resort area. As you can see from the artist concept rendering above, this new parking and transportation hub will also feature a pedestrian bridge over Harbor Boulevard, leading to an all-new esplanade arrival experience. This pedestrian bridge will also provide convenient public access to and from Harbor Boulevard.
These enhanced parking, transit, and arrival offerings are the first step in our next phase of construction, creating the infrastructure necessary to prepare for future growth and to welcome more guests as new experiences are added – including two all-new attractions that will double the size of Avengers Campus, plus the new “Coco”-themed ride and Avatar destination coming to Disney California Adventure park. The multi-year construction of this new arrival experience is slated to begin in fall of 2026.

Updates on the Location for the “Coco” Attraction
As we continue to add new experiences to Disney California Adventure, we’re excited to share that the upcoming attraction themed to Pixar Animation Studios’ “Coco” will be built near Paradise Gardens Park and Pixar Pier, in areas that are predominantly backstage today. Construction on this attraction is set to begin backstage this fall!

Avatar Experience Location Details
Additionally, we’re looking forward to transforming a portion of the current Hollywood Backlot area into our Avatar destination in Disney California Adventure. This project is still in the early stages of development, and additional details will be shared later, including construction timeframes.
To make way for this new experience, Monsters, Inc. Mike & Sulley to the Rescue! will close in early 2026.
Details from the link below:

Future Expansion Plans for Disneyland Resort
Today, we’re excited to share a peek behind the curtain at some of our long-term plans to expand and grow here at Disneyland Resort!
Last edited:


