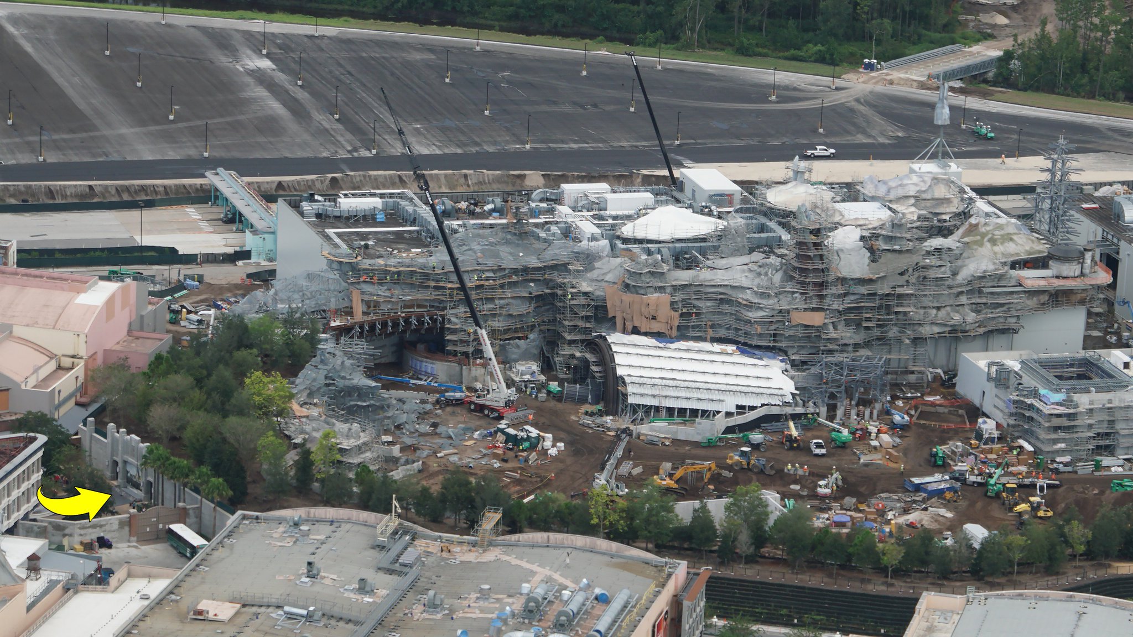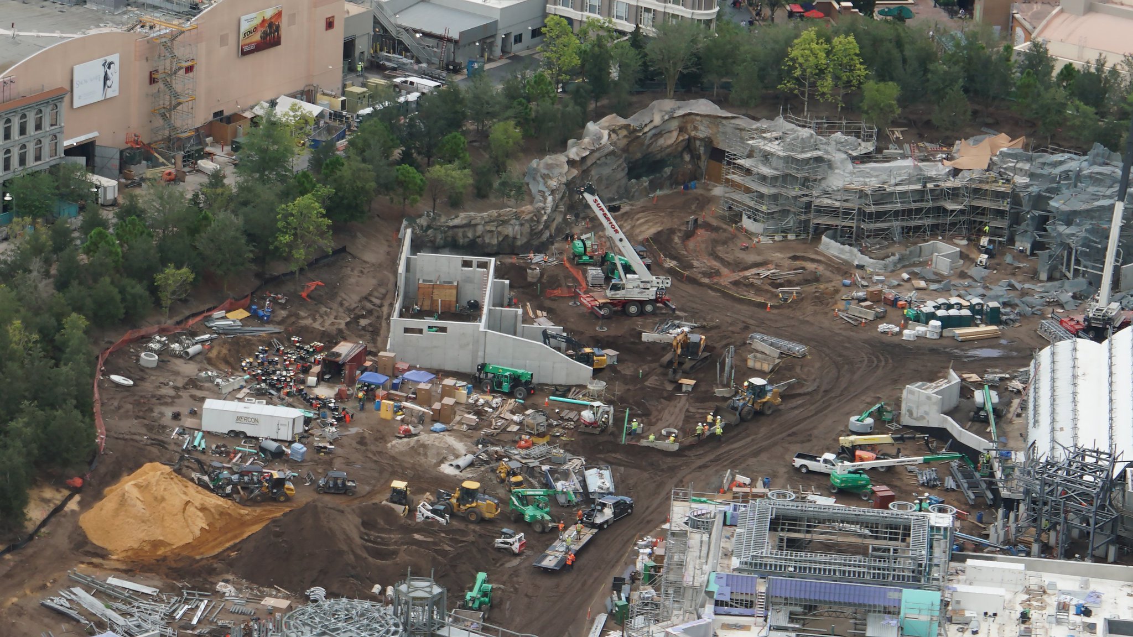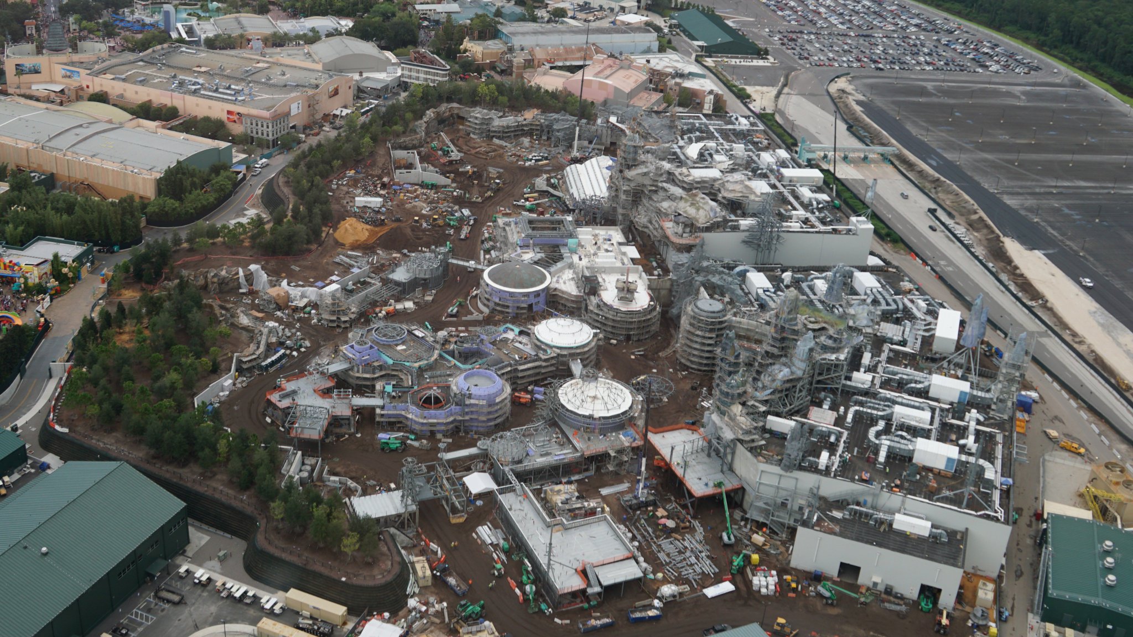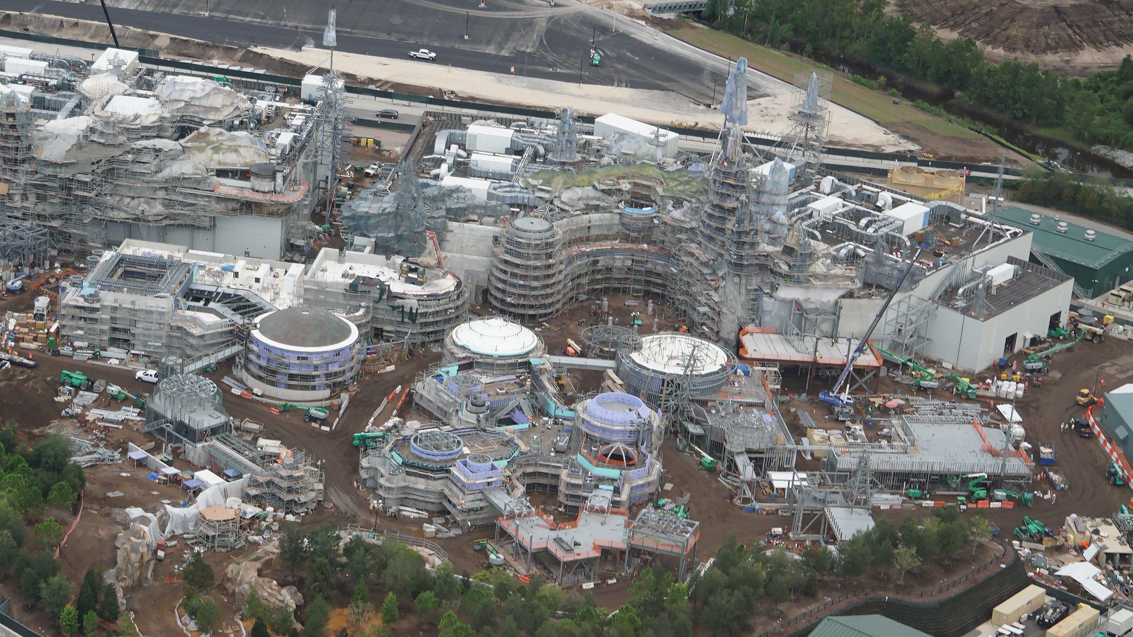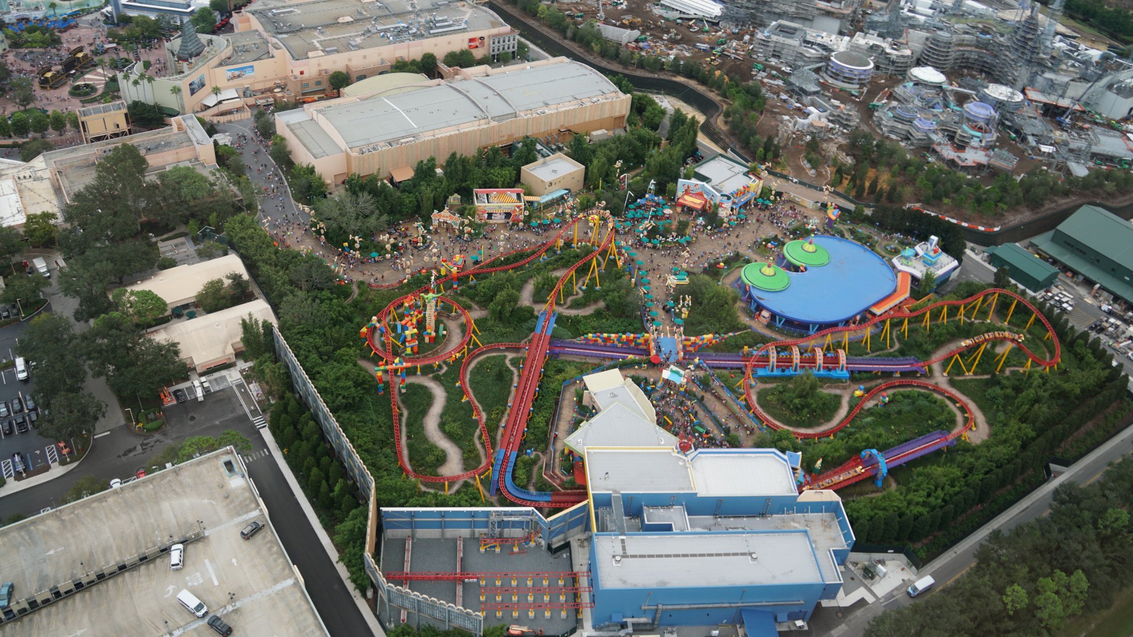I looked back at the last two years of GE permits. If you group them together by building number, you get a pretty decent idea of what is going where.
Bldg 10040 is Attraction #1. The huge size (165,565 sq.ft two story Amusement Building with (4) pits) and "Escape Pod" prop suggests this is Battle Escape:
BLD 10040/ Attraction #1 - New Commercial Construction: 165,565 sq.ft two story Amusement Building with (4) pits in basement level and (4) equipment building's roof level
BLD 10040/Attraction #1 - Tenant Improvement: Scenic faux elements prefabricated built of site anchored to interior existing facility includes; (1) docking plate and curb, (1) trube gate, (7) prop crates, (1) projector box, (1) Toe kick and gak and (16) curved wall panel.
Bldg 10040 - Tenant Improvement: Interior prefabricated show set (ADD NAME) being built offsite and will be bolted into place in the facility attraction #1
BLD 10040/ Attraction #1 - Accessory Structure: Pre-fabricated prop vehicle "Escape Pod" structure for Attraction #1
BLD 10040 / Attraction #1 - Miscellaneous: (Scene 5) attachment faux elements wall panels (33) anchored to existing facility.
BLD 10040/ Attraction #1 - Miscellaneous: (Scene 6,7,9 through 18) Attachment faux elements total 886; wall panels, archways, ceiling panels anchored to building. REF:BLD2016-03519
BLD 10040/Attraction #1 - Tenant Improvement: Exterior architectural ornamentation prefabricated with various material including steel, aluminum scenic elements includes truss end cap, truss, antenna array 1, tower 1A, tower 1b, antenna array 2, all anchored to existing pad. REF:BLD2016-03519
Bldg #10030 is Attraction #2. ""Iconic Theme Prop " and numerous "a/b scenes makes me think attraction 2 is the Falcon.
Bldg #10030/Attraction #2 - Miscellaneous: New Steel Iconic Theme Prop in front of Attraction #2. REF: Foundation is under BLD2016-05640.
BLD 10030/ Attraction #2 - Tenant Improvement: Phase 1 (Scene 11 a/b) 953 s.ft new steel structure guest sorting area. (Scene 10a/b,12a/b,13a/b,14a/b,17a/b,18a/b) 4,817 s.ft steel structure queue hall way. Phase 2: Scene 1 through 9 and 17AB,18AB through 20 for theming decoration mounted to interior of existing facility. Phase 3: Scene 03, Hero Engine prefabricated themed show set prop anchored to existing facility support. All work inside attraction. REF:BLD2016-05640
Bldg #10030/Attraction #2 - Architectural Ornamentation - Tenant Improvement: Pre-fabricated scenic elements ornamentation to be anchored to exterior of building includes, (7) antena, energy coil, (2) fan wall pipe, overloke pipe at guardrail, horshoe crab panel, hanger deck piping, overlook rockwork baffle pipe, (1) tower 3 box assembly with pipe, (2) tower 1 canisters.
BLDG 10010 is dining and retail. The "Outdoor dining area" sounds like quick service:
BLDG 10010/ PKG 2 - New Commercial Construction: Construct 1 story Restaurant 15,550 s.ft and Merchandise 12,340 s.ft. Outdoor dining area 1,390 s.ft. Loading dock. 621 s.ft canopy. (29) fabric sunshade anchored to building.
BLDG 10010 / Scenic Elements - Tenant Improvement: Interior and Exterior architectural ornamentation pre-fabricated show sets attached to existing facility. REF:BLD2017-00975
BLDG 10020 is also retail. The awnings and “conveyor droid prop” suggest the open marketplace from the concept art.
BLDG 10020/Attraction #3 - New Commercial Construction: 25,416 s.ft 1 story retail building with restrooms. Arch structure 540 s.ft. (6) canopies total 1,002 s.ft. (21) attached awnings. Rock work on building. Overhead conveyor droid prop anchored to interior.
BLDG 10060 is also dining. The Cantina, perhaps?
BLDG 10060/TSR - New Commercial Construction: Construct 1 story restaurant 16,535 and Merchandise 720 s.ft, bridge for cast members only. 496 s.ft canopy. Retaining wall 162 ln.ft. Evacuation route structure 1,365 s.ft.
BLDG 10070 is a cast member area, but also a pre-fab ship with a performer:
BLDG 10070/Interactive BOH - New Commercial Construction: 2,950 s.ft 1 story cast members green support, dressing, break room(s) and 1675 s.ft roof top for equipment/cast member access within dome . Attached retaining wall (themed) 53 ln.ft x 11'8" high. Attached cast Member Bridge. 870 s.ft attached canopy.
Bldg 10070 - New per-fabricated ship has one stunt performer only. Anchored to existing pad. Foundation under permit BLD2017-02850

