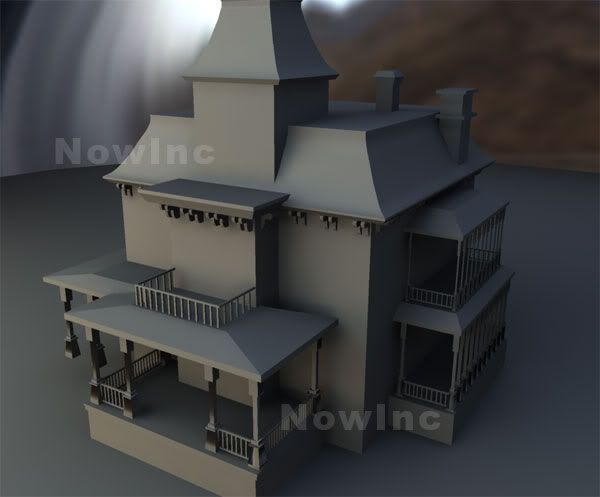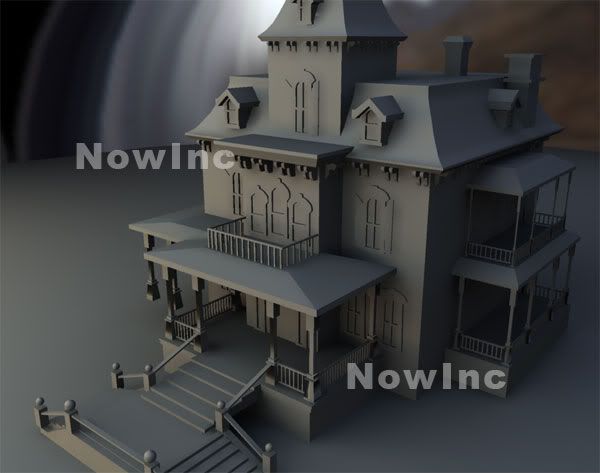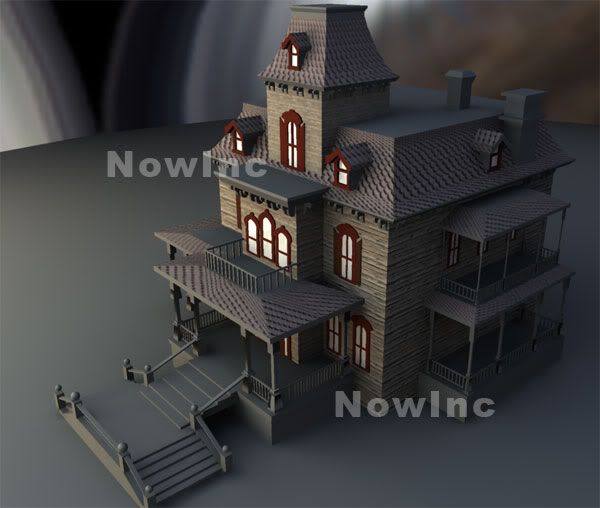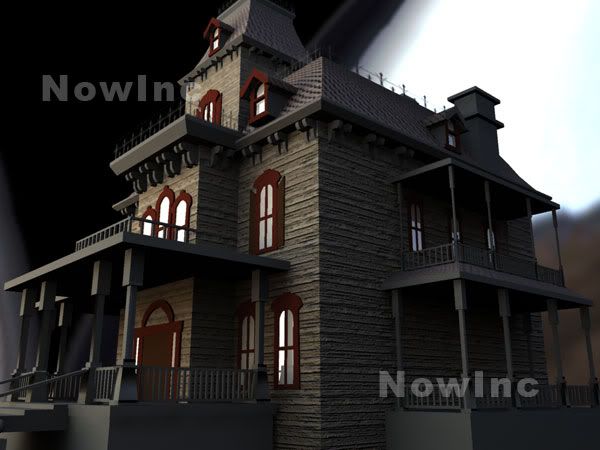Shh..don't tell anyone..I've had a little bit of down time latley (bands on a small vacation for another week or so) and ive been taking this time to play around with my good friend Maya.
What project have I been working on??
A 3D recreation of phantom manor
Heres what I need from you guys tho...anyone got pics or blueprints of the ride...
I really need a dead on front and side view if possible (just for accuracy purposes)..and an overhead wouldnt hurt either.
Ive already done a bit of searching and have gotten a good start thanks to the pics from www.happy-haunts.com , but if you guys got anything..pleeease send em on over.
email me over at elblots@yahoo.com if you can help
Preview up soon..i hope
What project have I been working on??
A 3D recreation of phantom manor
Heres what I need from you guys tho...anyone got pics or blueprints of the ride...
I really need a dead on front and side view if possible (just for accuracy purposes)..and an overhead wouldnt hurt either.
Ive already done a bit of searching and have gotten a good start thanks to the pics from www.happy-haunts.com , but if you guys got anything..pleeease send em on over.
email me over at elblots@yahoo.com if you can help
Preview up soon..i hope





