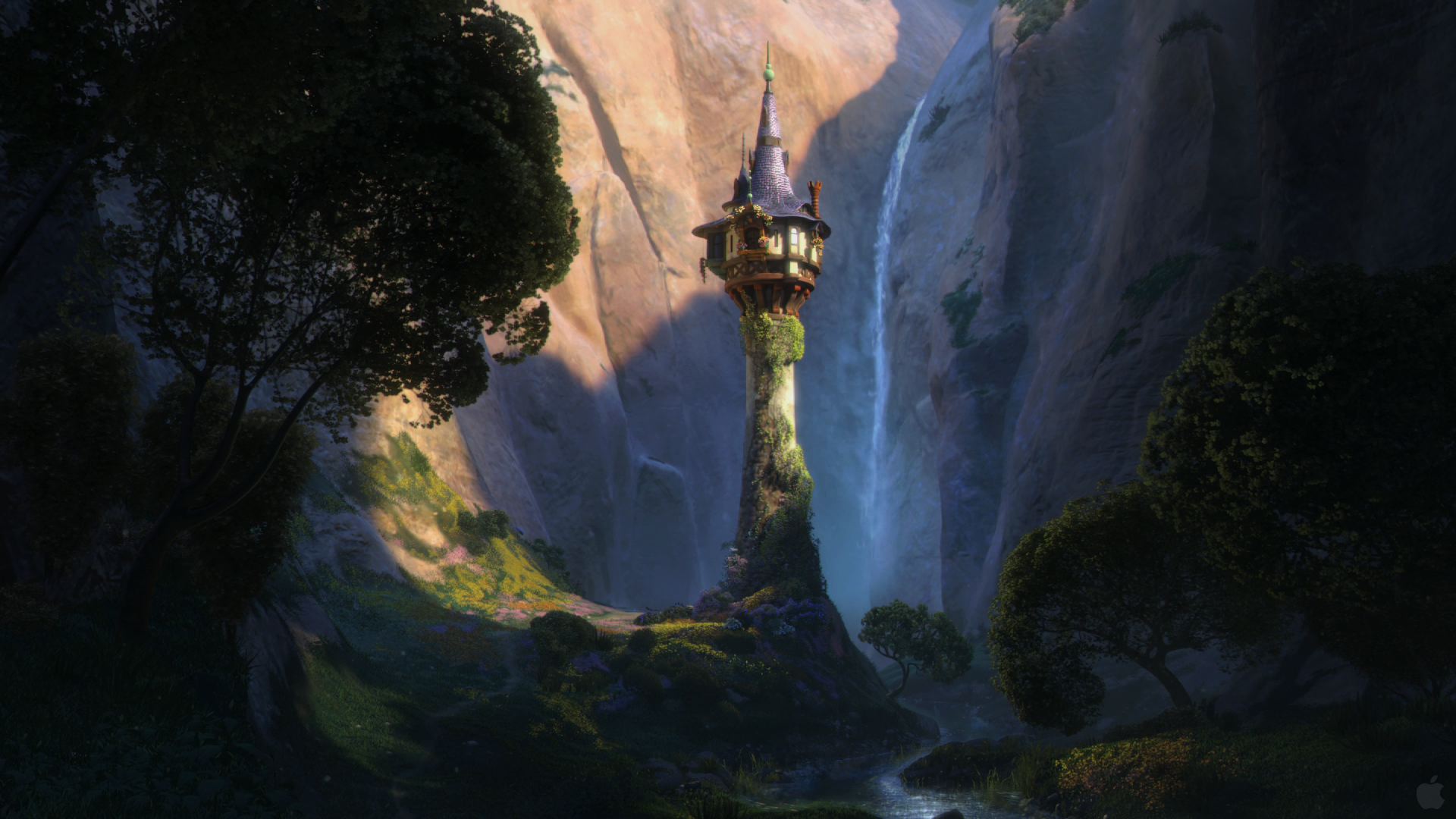Tom
Beta Return
I got bored and decided to play Paint By Number with the original site plan for the FL Restroom project.
The new mens restroom is dark blue, and womens is pink. Dark gray areas are backstage facilities and mechanical rooms.
Light gray is new concrete ramps, sidewalks and stairs, backstage.
Salmon (pinkish) is guest pavement. Right now, it just wraps in front of Peter Pan and goes under the Harbor House "overpass" that you can see between the Harbor House and Yankee Trader.
The green areas are all grassy/landscape areas. The dark green represents the new hill, which has a retaining wall on the right side of it. The high point is where the waterfall starts. The waterfall comes down over or under the wall, under another wall, under a new bridge, and into a little pond. The dark gray box near that pond is a new pump house that will sit where the old pump house used to sit.
The Pet Cemetery can be clearly seen on the plans, and I have outlined it and shaded it "medium green".
As for sight lines, the top of that new hill and retaining wall is about 16' above the walking path. The hill and wall will hide the HM show building, and probably even the "house" until you make the transition into Liberty Square. The restrooms will hide the rest of the show building simply due to their height.
As for possible Meet-n-Greet locations, I see one, now that I've colored everything. There are two new landscape islands out in front of the womens restroom, with a section of rocks between them. That area notches in on the north side and is the right shape for either a bench, or a MnG setting. It offers fairly convenient access to the new backstage access gates/openings between the restrooms and between the womens RR and IaSW. But still, that path just takes you on a long journey back behind HM and IaSW....not too handy for costumed characters looking for a reprieve, unless one of those many dark gray rooms behind the restrooms will be used for the Entertainment department.

The new mens restroom is dark blue, and womens is pink. Dark gray areas are backstage facilities and mechanical rooms.
Light gray is new concrete ramps, sidewalks and stairs, backstage.
Salmon (pinkish) is guest pavement. Right now, it just wraps in front of Peter Pan and goes under the Harbor House "overpass" that you can see between the Harbor House and Yankee Trader.
The green areas are all grassy/landscape areas. The dark green represents the new hill, which has a retaining wall on the right side of it. The high point is where the waterfall starts. The waterfall comes down over or under the wall, under another wall, under a new bridge, and into a little pond. The dark gray box near that pond is a new pump house that will sit where the old pump house used to sit.
The Pet Cemetery can be clearly seen on the plans, and I have outlined it and shaded it "medium green".
As for sight lines, the top of that new hill and retaining wall is about 16' above the walking path. The hill and wall will hide the HM show building, and probably even the "house" until you make the transition into Liberty Square. The restrooms will hide the rest of the show building simply due to their height.
As for possible Meet-n-Greet locations, I see one, now that I've colored everything. There are two new landscape islands out in front of the womens restroom, with a section of rocks between them. That area notches in on the north side and is the right shape for either a bench, or a MnG setting. It offers fairly convenient access to the new backstage access gates/openings between the restrooms and between the womens RR and IaSW. But still, that path just takes you on a long journey back behind HM and IaSW....not too handy for costumed characters looking for a reprieve, unless one of those many dark gray rooms behind the restrooms will be used for the Entertainment department.


