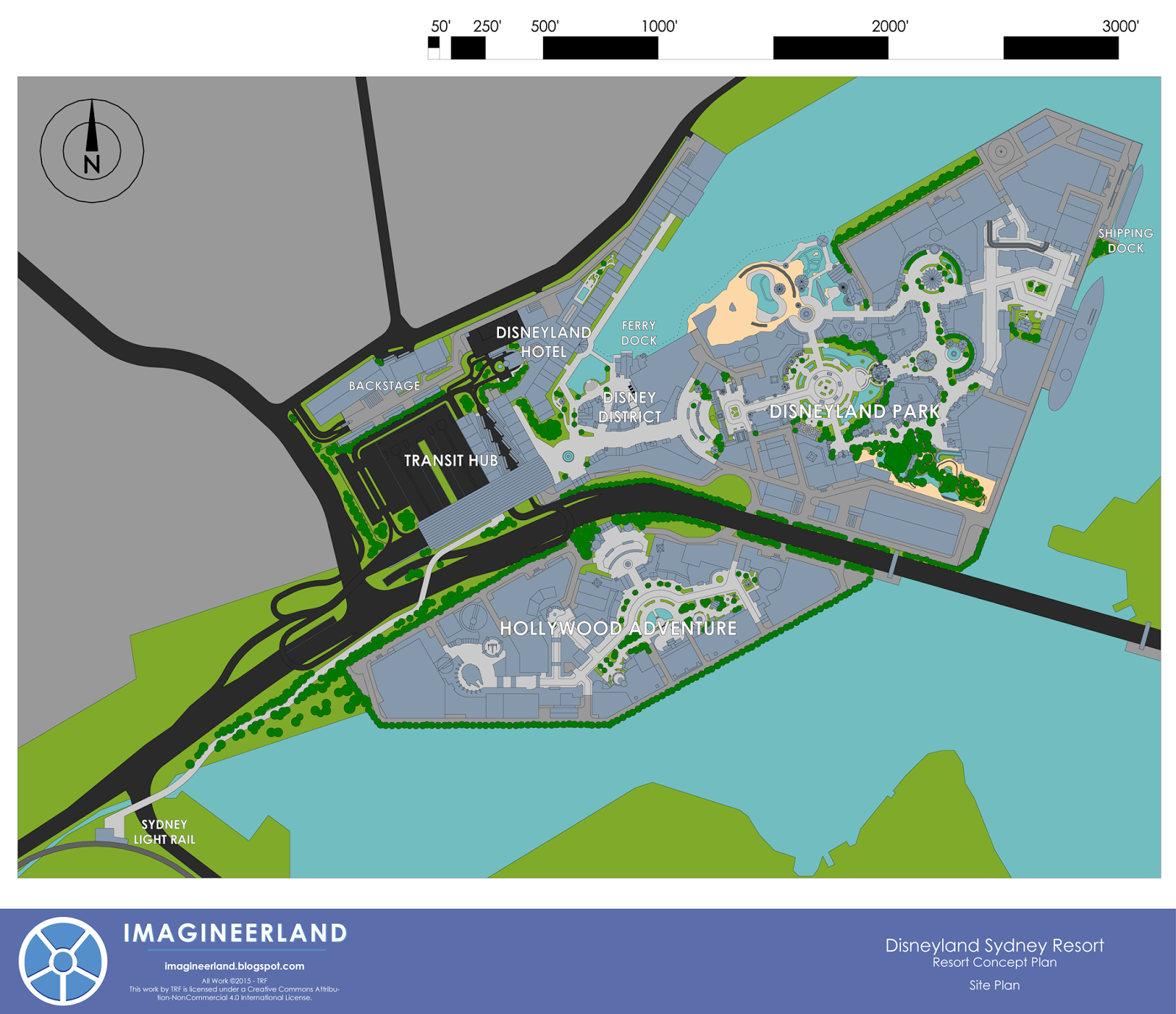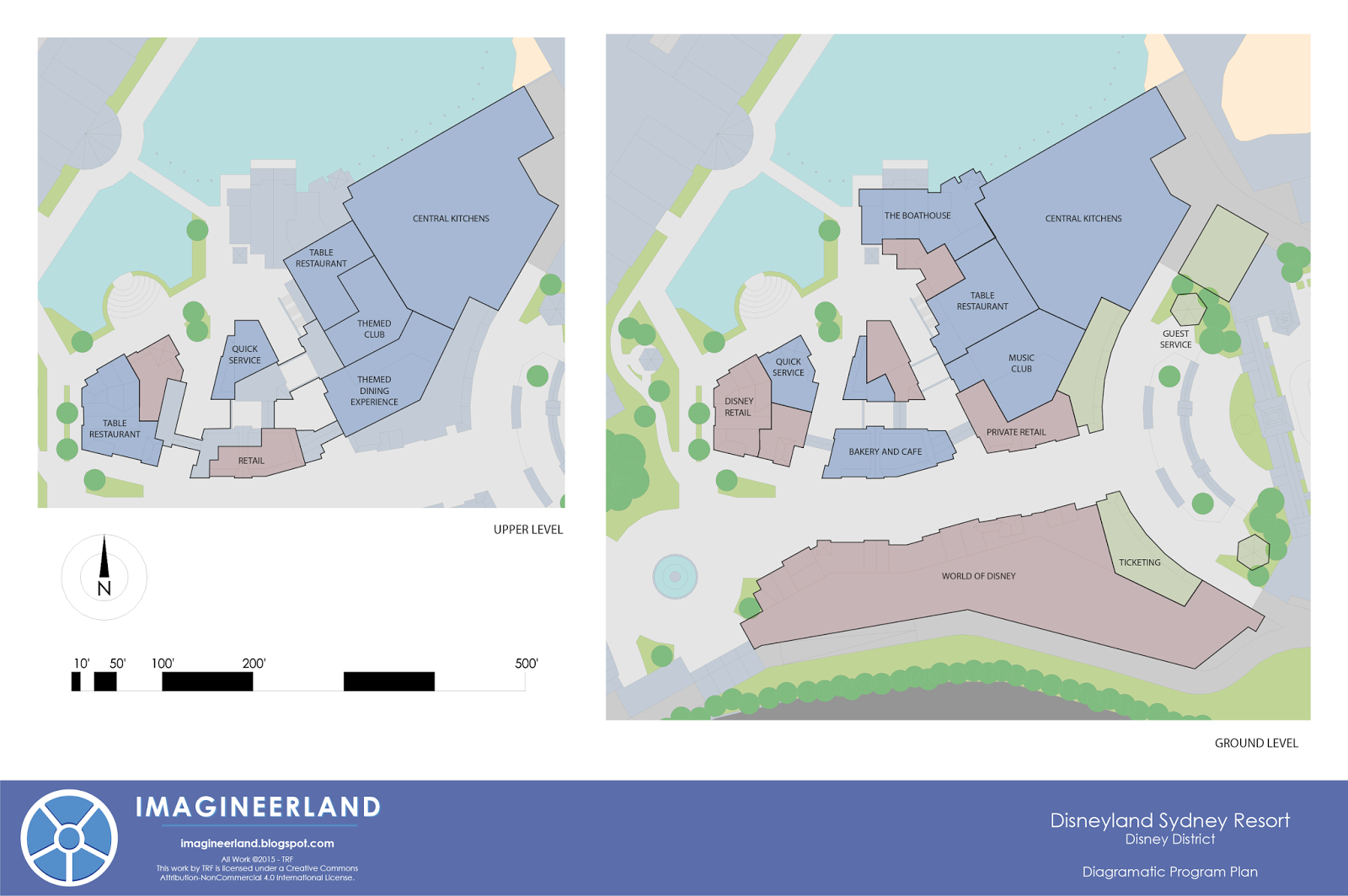
For those of you who have not already seen it, I just started a new series of posts on Imagineerland that covers the design of an original resort in Sydney. Some of you may have seen a first version of this resort, but this is a greatly refined version with many new elements.
This week I posted a introduction to the site and the concept, next week I will be posting detailed park plans of the two theme parks in the resort, and over the rest of the summer I will be posting a few attraction plans, elevations, graphics, and more text explaining the architectural and entertainment design of the resort. This will be a indepth look at the creation of a new resort.
I plan to post every other week and continue this series through the summer and fall, until the entire resort is covered in detail. I would love for you to follow along. At the end of this post, I have attached a preview of the overall site plan for the resort.
Please feel free to leave comments with thoughts and questions about the resort on the blog. I would be happy to discuss design with you all.
Thanks!
TRF of Imagineerland
imagineerland.blogspot.com
This week I posted a introduction to the site and the concept, next week I will be posting detailed park plans of the two theme parks in the resort, and over the rest of the summer I will be posting a few attraction plans, elevations, graphics, and more text explaining the architectural and entertainment design of the resort. This will be a indepth look at the creation of a new resort.
I plan to post every other week and continue this series through the summer and fall, until the entire resort is covered in detail. I would love for you to follow along. At the end of this post, I have attached a preview of the overall site plan for the resort.
Please feel free to leave comments with thoughts and questions about the resort on the blog. I would be happy to discuss design with you all.
Thanks!
TRF of Imagineerland
imagineerland.blogspot.com




