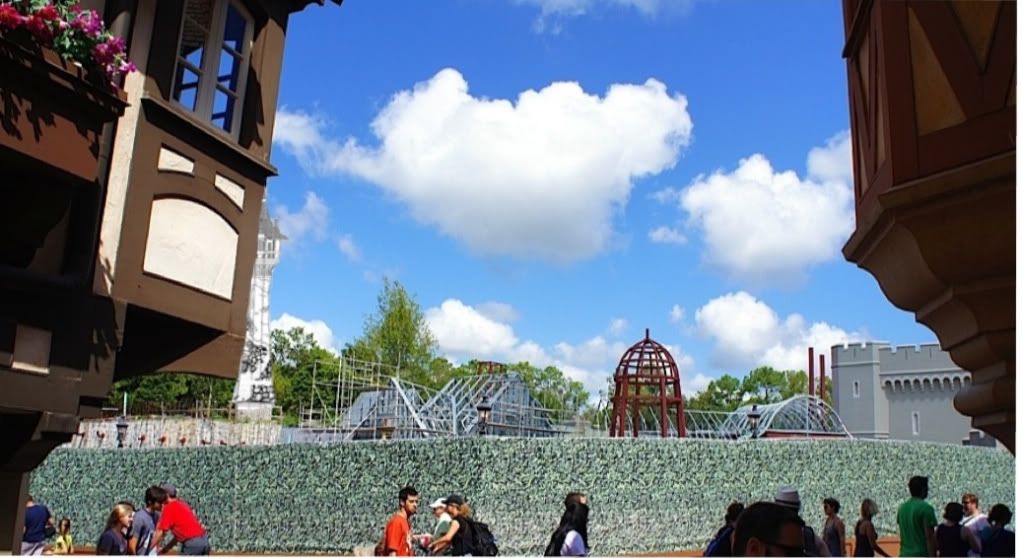jjharvpro
Active Member
Probably because it's just going to be restrooms, not something really worthy of a press release.
That sounds reasonable. So do you think one day, construction walls will just come down and the area will be opened to the public, or maybe the Parks Blog will say something? Is this planned to open by Spring of 2013?



