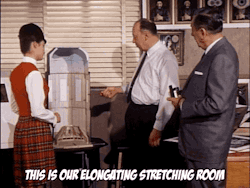Hello all,
You may remember last year I shared my Hatbox Ghost Halloween costume.
I'm now building a functioning 1/12 scale model of a Stretching Room in Disneyland's Haunted Mansion, and in this thread I'll document my progress on it.
This is my CAD model of how it will be constructed, with a human for scale. (The portraits themselves aren't displayed here, though their stretching mechanics are.) In the model, one wall of the room will be omitted for viewing. The upper plane on the right side is where the foyer would be, and the lower plane in the back is where the portrait hall would begin. (I might also model those scenes if I have time later, but that's quite far off from now.)


The model will, of course, stretch as the real thing does, and will also include all of the lighting and sound. It will also play the foyer spiel and the doors will open and close. The entire setup will stand approximately seven feet tall.
I'm interested in the stretching room because, at first glance, the effect seems simple: it's an elevator that descends, and the portraits unroll. But the more you think about it, the more apparent it becomes that the mechanics of the effect are very *very* complicated, and I will explore those details through the construction of this model.
I started by building the ceiling cornice and the attic, made from basswood. I wanted to be sure that all of the moulding was built as accurate as possible. I cut and assembled every piece of moulding by hand.


And then the attic structure--the inner piece shown below--and the outer shell for the black sky backdrop behind the windows. I'm using MDF to make all the wall pieces, since it cuts pretty smoothly for all that octagonal geometry.

In the real-life attic, the wood texture on the wall is just painted on. For the model, I recreated the textures of the attic and then printed them to size. I made the window muntins out of basswood (for the straight parts) and styrene (for the bent parts). The hole is where the hanging man will be attached later.

Here's the finished ceiling cornice, with the attic and hanging man attached. The miniature skeleton is a Halloween decoration, and I made the clothes for him from scratch. Notice that on the cornice, the middle section of moulding is missing on one side (toward the top of the photo). This is on the viewing side on the model, thus that section cannot be seen by the viewer. I left it open in case I want to put some extra lighting in there, since the show lighting may not scale down proportionally.

Up next: the ceiling scrim and the wallpaper section
You may remember last year I shared my Hatbox Ghost Halloween costume.
I'm now building a functioning 1/12 scale model of a Stretching Room in Disneyland's Haunted Mansion, and in this thread I'll document my progress on it.
This is my CAD model of how it will be constructed, with a human for scale. (The portraits themselves aren't displayed here, though their stretching mechanics are.) In the model, one wall of the room will be omitted for viewing. The upper plane on the right side is where the foyer would be, and the lower plane in the back is where the portrait hall would begin. (I might also model those scenes if I have time later, but that's quite far off from now.)
The model will, of course, stretch as the real thing does, and will also include all of the lighting and sound. It will also play the foyer spiel and the doors will open and close. The entire setup will stand approximately seven feet tall.
I'm interested in the stretching room because, at first glance, the effect seems simple: it's an elevator that descends, and the portraits unroll. But the more you think about it, the more apparent it becomes that the mechanics of the effect are very *very* complicated, and I will explore those details through the construction of this model.
I started by building the ceiling cornice and the attic, made from basswood. I wanted to be sure that all of the moulding was built as accurate as possible. I cut and assembled every piece of moulding by hand.
And then the attic structure--the inner piece shown below--and the outer shell for the black sky backdrop behind the windows. I'm using MDF to make all the wall pieces, since it cuts pretty smoothly for all that octagonal geometry.
In the real-life attic, the wood texture on the wall is just painted on. For the model, I recreated the textures of the attic and then printed them to size. I made the window muntins out of basswood (for the straight parts) and styrene (for the bent parts). The hole is where the hanging man will be attached later.
Here's the finished ceiling cornice, with the attic and hanging man attached. The miniature skeleton is a Halloween decoration, and I made the clothes for him from scratch. Notice that on the cornice, the middle section of moulding is missing on one side (toward the top of the photo). This is on the viewing side on the model, thus that section cannot be seen by the viewer. I left it open in case I want to put some extra lighting in there, since the show lighting may not scale down proportionally.
Up next: the ceiling scrim and the wallpaper section


