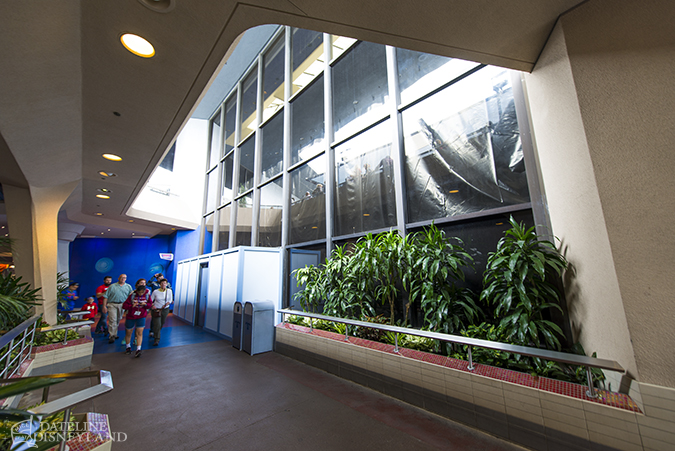The Space Mountain complex is so under-appreciated. The interesting, multi-level architecture architecture remains elegant even after Magic Eye theater and TL98. Also, along with the Hungry Bear restaurant, it’s one of the few places in Disneyland that can handle crowds with ease. I occasionally retreated to the Pizza Port terrace to get some peace and quiet. It’s amazing how laid back the place feels despite holding one of the most popular rides in the park.
Regarding the permit, it mentions a “current backstage area,” which leads me to believe they are not enclosing existing queue space. I think we can be pretty certain it’s the upper floor of the Starcade. That’s the only sizable current backstage area I can think of besides the conference rooms, but that’s a far less likely option.



