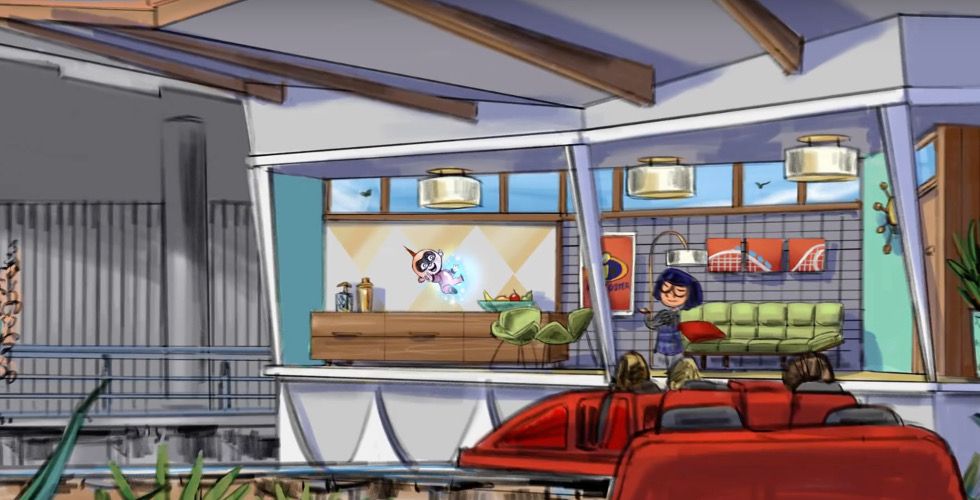Disney Irish
Premium Member
Received BLD2017-05711 WALT DISNEY WORLD CO 1616 S DISNEYLAND DR 503 (California Screaming) DCA - Paradise Pier Enhancements - 503 / Coaster - New commercial construction: Two new Scene 1 building 371 s.ft and Scene 9 712 s.ft for unoccupied show spaces that only maintenance workers will enter.
Looks like there will be some show buildings after all for the Increcoaster, not just some cutouts like some had thought. The second one they list as Scene 9 in this permit is probably the ending with an AA of Edna and Jack Jack. There has been a sketch floating around the forum somewhere showing this.


