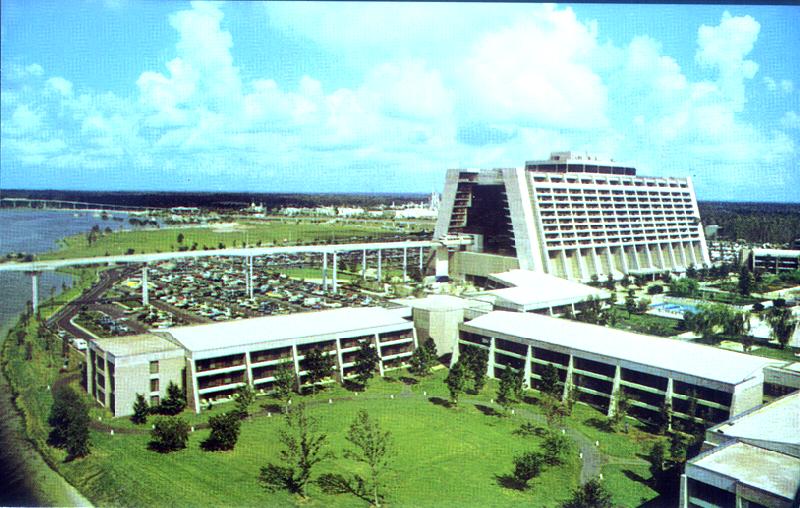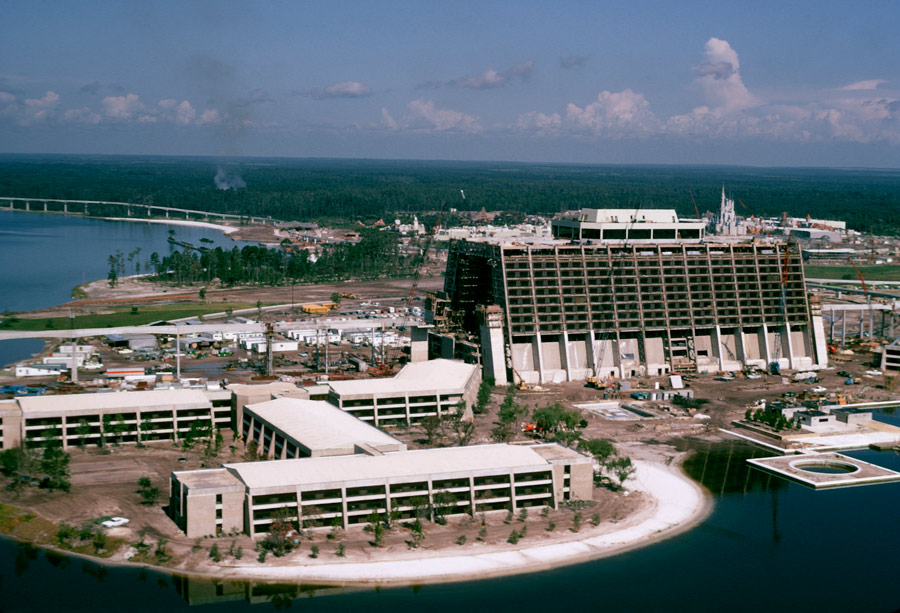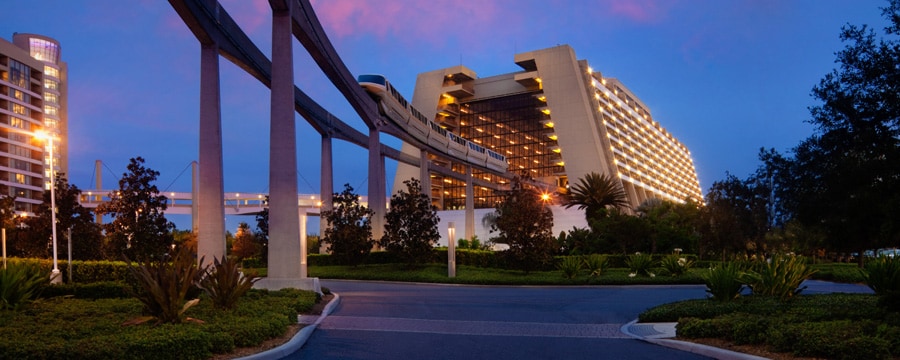
Welcome to Disney's Contemporary Resort!
In this armchair imagineering project, we will venture to the back of the Contemporary, focusing on the Garden Wing and pool areas. With the addition of Bay Lake Tower in the late 2000s, the Garden Wing of Disney's Contemporary Resort was the last section in need of a refurbishment. While adding more rooms would be a bit costly for Disney (and not make much sense considering that a tower on the Garden side would be blocked from Fireworks views) Here...we will renovate the rooms to family style suites -- themed around the old Tomorrowland and the original designs of Epcot - to keep the modern, contemporary vibe to the resort, while also adding a bit of flavor to the Garden Wing.
Garden Wing
In addition to the Garden Wing renovation - the pool at Disney's Contemporary Resort is a bit lackluster compared to other Deluxe Resort pools. Little theme, a smaller slide, and not a lot to do. With the Garden Wing refurb, the pool will also be renovated and expanded to fit the theme of "Perfect Park Acres"
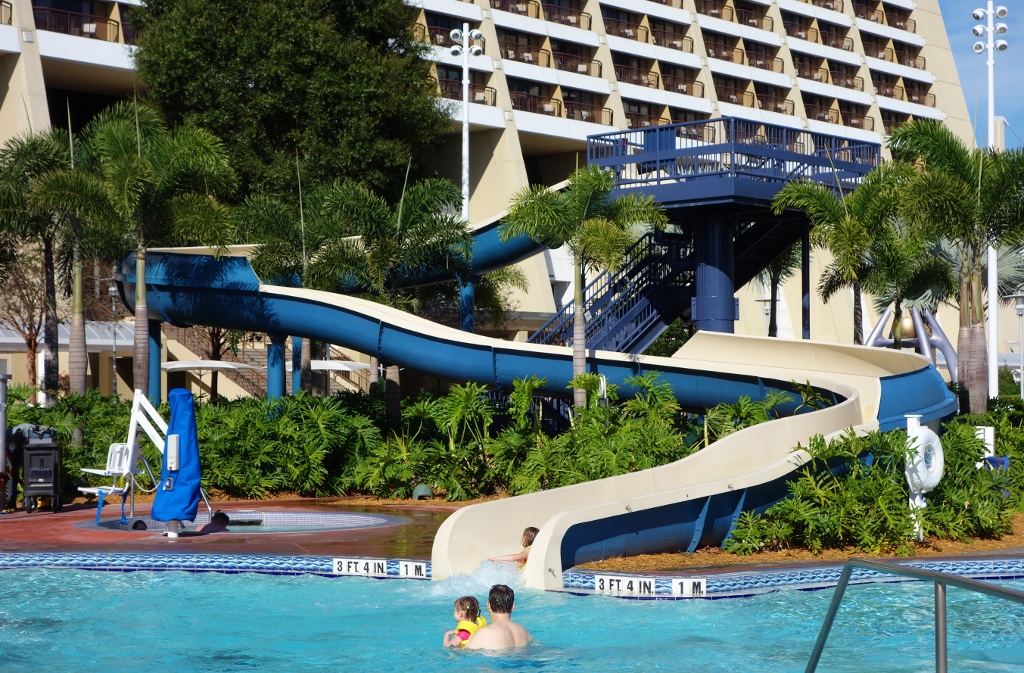
"Perfect Park Acres" - the latest in the Hoverburb community, was a reference on the pre-2009 Tomorrowland Transit Authority - which talked about a green space in Tomorrowland. Combined with the green spaces of Project City - renovating the back half of the Contemporary away from the concrete jungle it is today, into a lush, spacious, arboretum of sorts, would be a great way to add flavor and spice to the area.

The Perfect Park Acres renovation will take influence from the 1975 Tomorrowland design, with 2 spires guiding guests off the Contemporary boat dock and leading them towards the Grand Canyon Concourse and the Perfect Park Acres Pool and Guest Wings.

Disney's Contemporary Resort Map - Perfect Park Acres Expansion
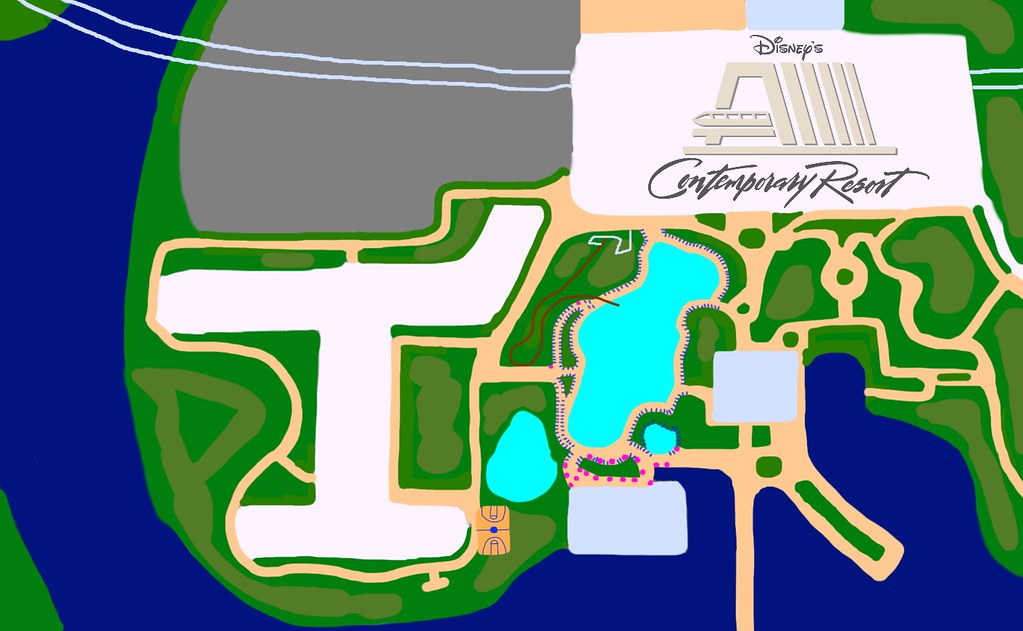
Above is a map of the refurbished area - with an expanded pool, pool shop, and new bar area on the edge of Bay Lake, to offer guests at the Contemporary Resort a watering hole...on the water! Similar to Geyser Point at the Wilderness Lodge, this bar area will feature a small lunch/dinner menu as well as a variety of drinks.
The pool is noticeably larger (almost double in size) with an adjacent Jacuzzi and kiddie pool to the left of the main pool on the map above. A new slide will be triple the length of the current slide and relocated to the opposite side of the pool.
Overall, the Perfect Park Acres landscape will sweep from Bay Lake Tower, all the way across to the Garden Wing, taking out all of the concrete in the middle and making the journey through lush gardens a much more aesthetically pleasing stroll.
More details on the bar, and family suites to come soon. If you have any suggestions or thoughts -- comment below! Thank you!


