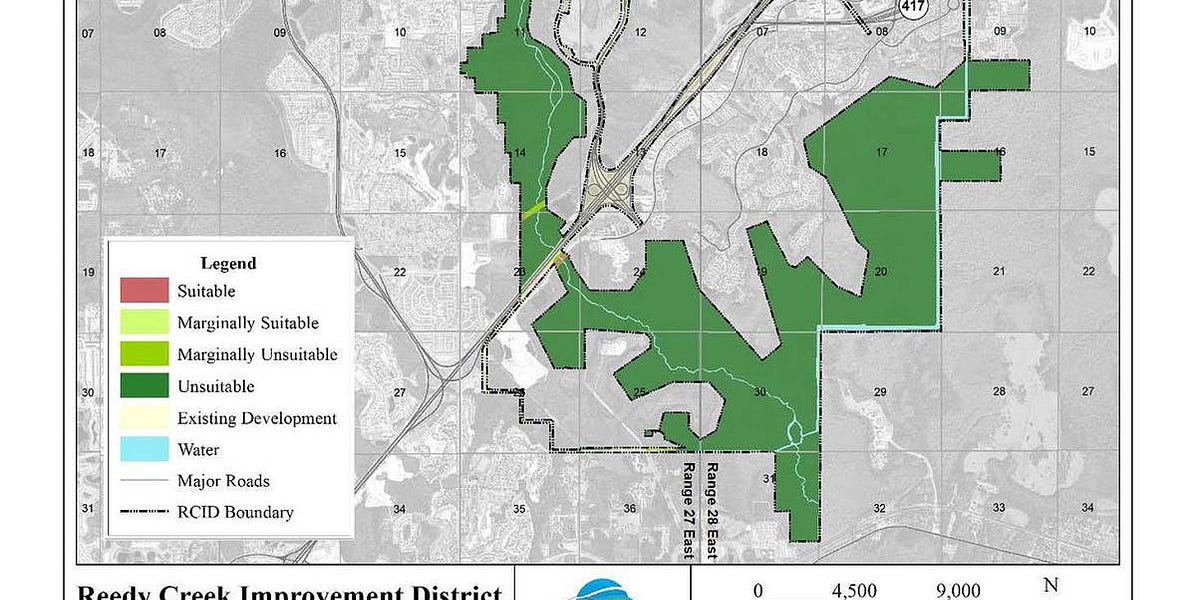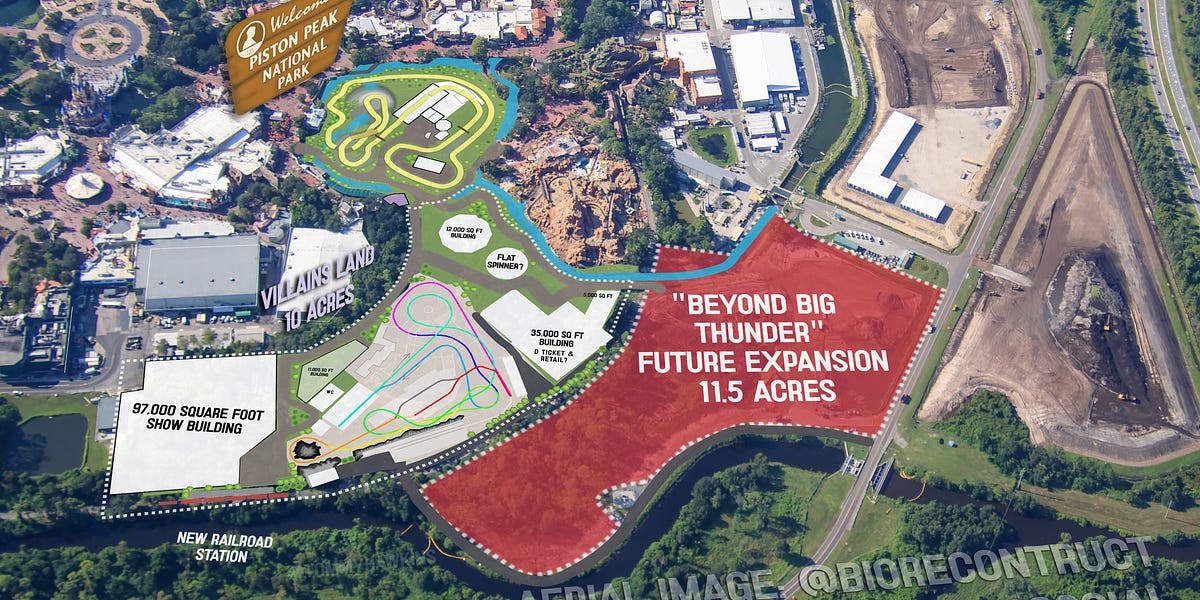It's not fool proof from Water Permits and old stuff can show up on permits (they still drew HRRR footings on the permits of P830 despite it being demolished in the new plan for example), but these are new work permits, and a change would be a consideration that probably needs to be drawn in. So i agree its highly likely they have stuck to original layout.
There's a few factors about why I went with a layout for Villains that contains it inside 10-11 acres MK side of the tracks, and didnt re-route the track like even i had suggested a few years back.
Firstly, the current bridge is aligned in a certain way that it cant take a dramatic left turn into the beyond big thunder expansion pad like was drawn above, realistically the wider berth it can take would be subtle and only gain about half an acre of additional space. Even if at great expense they reconfigured the existing bridge, and it did take an unrealistic sweeping route - you gain about an acre. What benefit is this? they have ~11 acres contained with the plot for villains land, that's more than enough right?
Secondly, from my understanding of train operations they work very similar to Rollercoaster block sections when you have multiple trains on a closed loop - so end up choreographing a dance where every train pretty much has to leave at the same time etc and keep spacing between them. So if you lengthened a certain section of track then they would all be waiting for a train to clear that section of track before everyone else can move. that is going to reduce throughput and capacity for the railroad as now the dispatches of trains take longer - If it takes 2mins longer to dispatch a train that's still nearly 400 people per hour they lose. Again, what are the benefits?
It wouldn't upload the image i have, but in the mock up i made in that article , theres room for a major coaster, major dark ride and D-Ticket plus F&B/retail in the room they have, i just dont see why they need to re route the train when they can keep the pad for another land further down the road:
The Next Chapter of Magic Kingdom Expansion

tommythemed.substack.com


