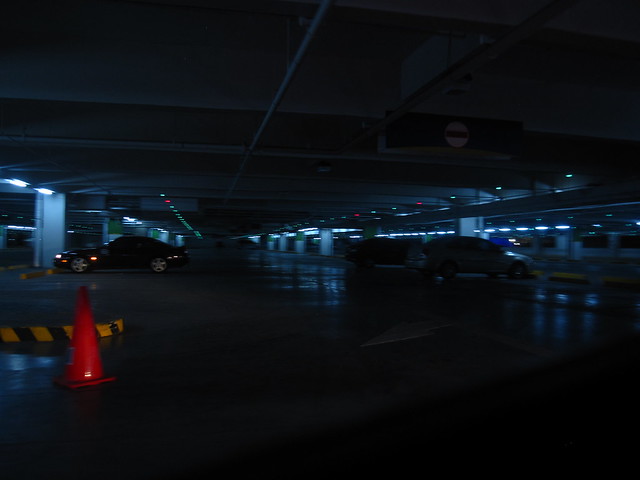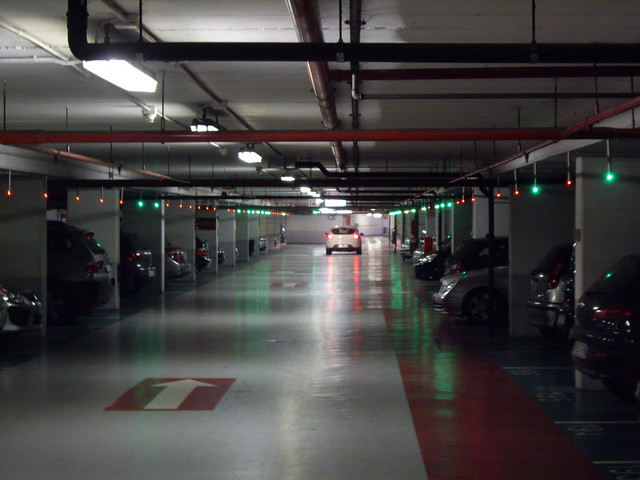CDavid
Well-Known Member
Much like the parking lot it replaced looked like a run of the mill parking lot.
But a surface parking lot is not so obtrusive as a multi-story parking garage. In a (themed) "resort" district such as Walt Disney World and Disney Springs, appearance and setting matter; A utilitarian parking structure would be out of place. That said, while they could have done more and a themed parking garage might have been nice, the structure as built is probably adequate. It will be a welcome relief from Downtown Disney parking woes and at least some thought has been given to the garage's outward appearance.
What does a parking lot which isn't "run of the mill" look like, anyway?


