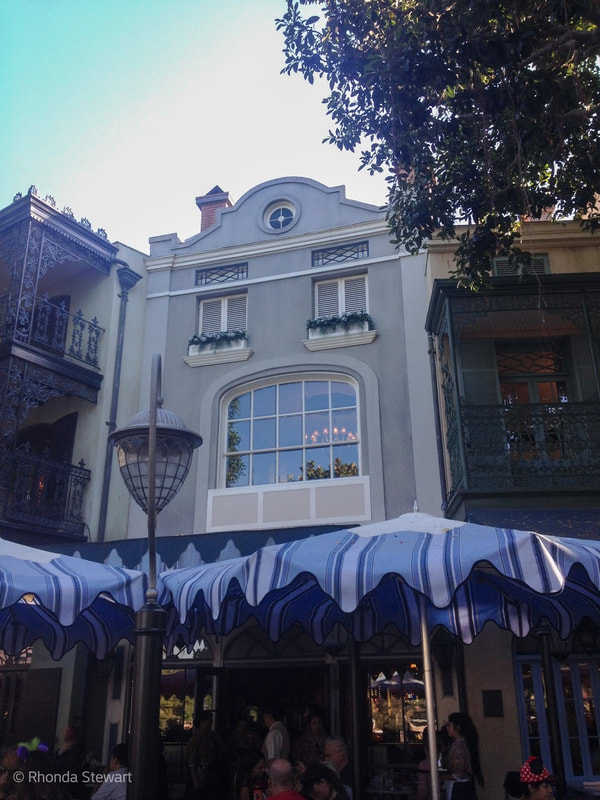Didn’t mean to scare you. According to Rat Chat, they re finally getting around to some of the project stardust stuff they wanted to do a few years ago. All those tiered walkways are going away and being flattened. Hopefully they find a way to preserve the planters and trees. I will admit the area is a pain to navigate during busy days especially when the POTC queue spills into them and ESPECIALLY with a stroller.
So now the long POTC closure makes much more sense. This sounds like a complete POTC outdoor queue and NOS walkway redo. Sounds like the rumor of them removing those sick trees is true too. I also have to wonder if this is what the Tarzan Treehouse delay is all about. Could they be removing that “tree” they added back when they changed it from Swiss Family Robinson? Or is the attraction being completely removed to make more space for the new outdoor POTC queue?
So now the long POTC closure makes much more sense. This sounds like a complete POTC outdoor queue and NOS walkway redo. Sounds like the rumor of them removing those sick trees is true too. I also have to wonder if this is what the Tarzan Treehouse delay is all about. Could they be removing that “tree” they added back when they changed it from Swiss Family Robinson? Or is the attraction being completely removed to make more space for the new outdoor POTC queue?
Last edited:


