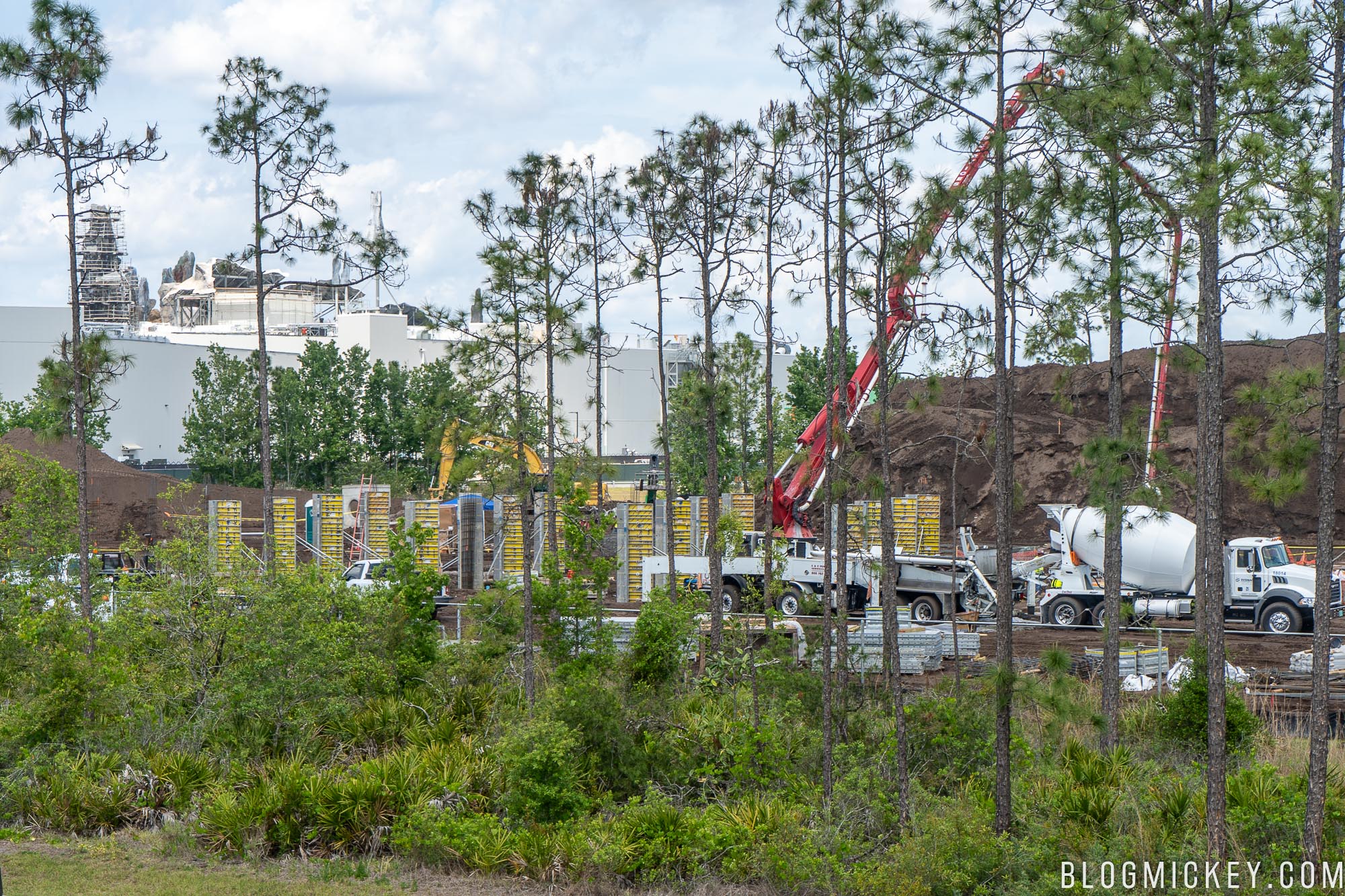danlb_2000
Premium Member
This is a strange foundation plan for what the permit drawings showed. Anyone else have any thoughts on why there are multiple foundations for what appeared in the concept art and permit drawings to be a single, monolithic structure? Sub basements for sump pits/pumps? A few are fairly obvious elevator pits, but I know there aren't that many elevators based on the permit drawings we have all seen. Perhaps some type of modular construction? If anyone has some good ideas as to why they might begin vertical construction this way, please share.
They are footings to support a steel structure or re-enforced concrete structure.
Here is a good example from the early days of the Riviera tower construction...



