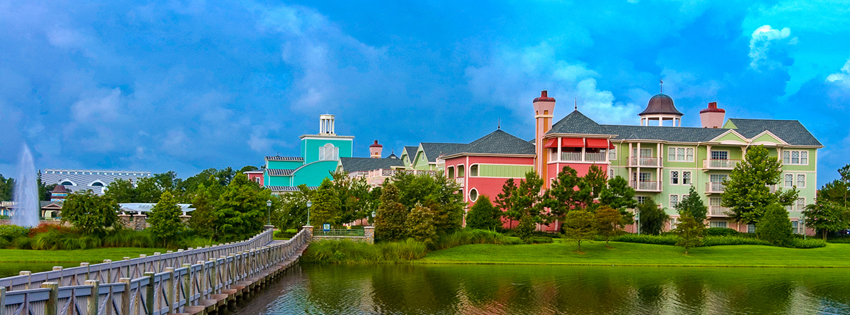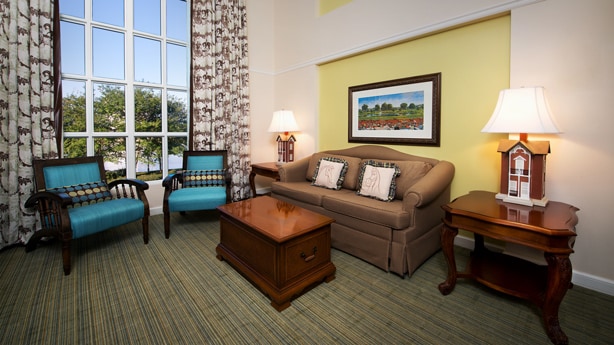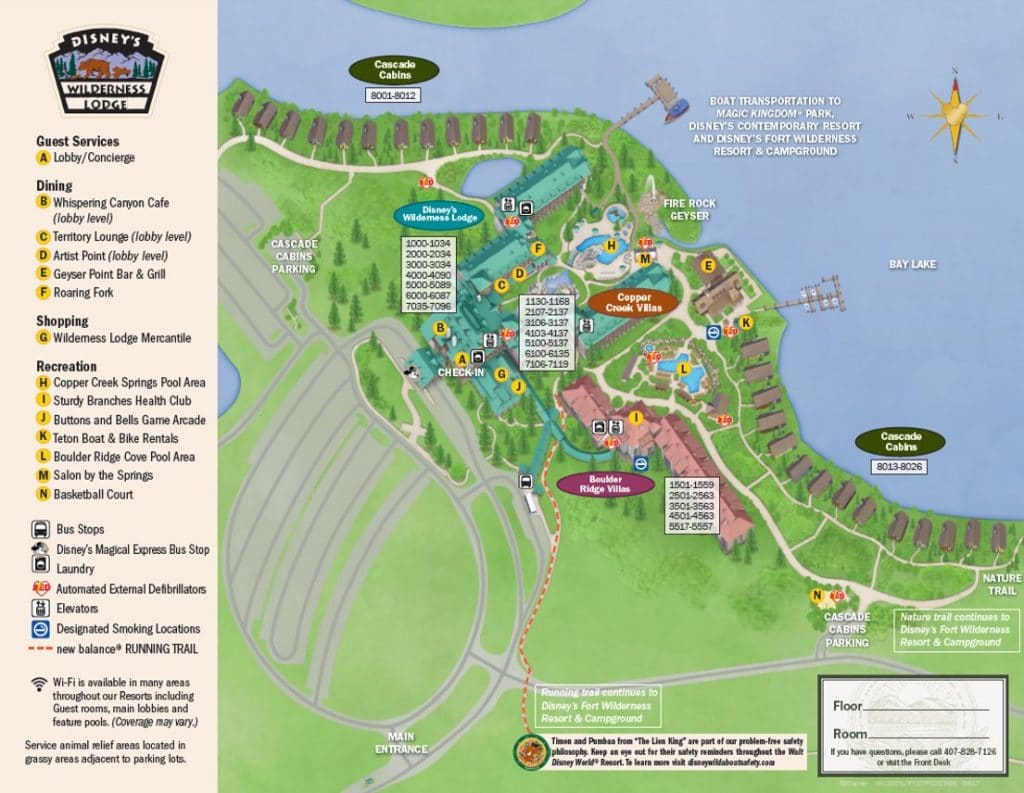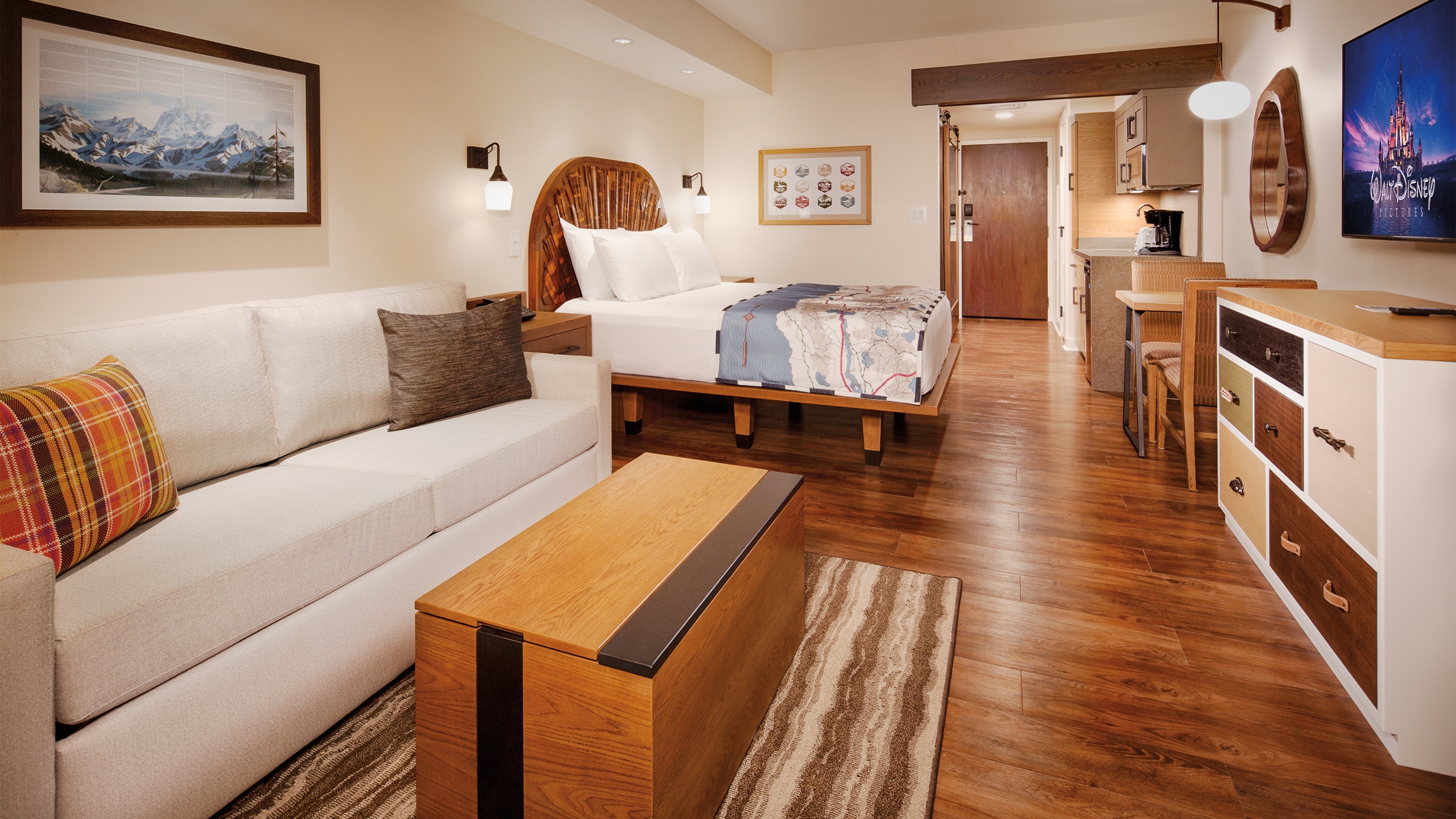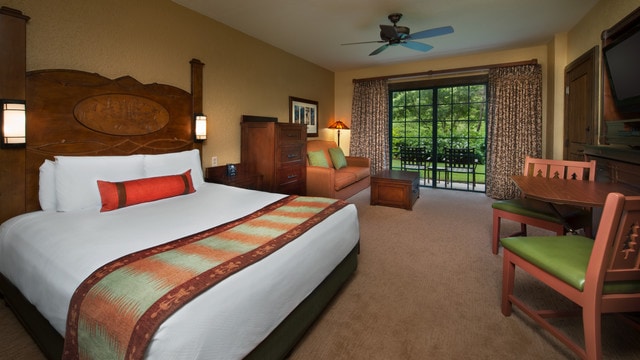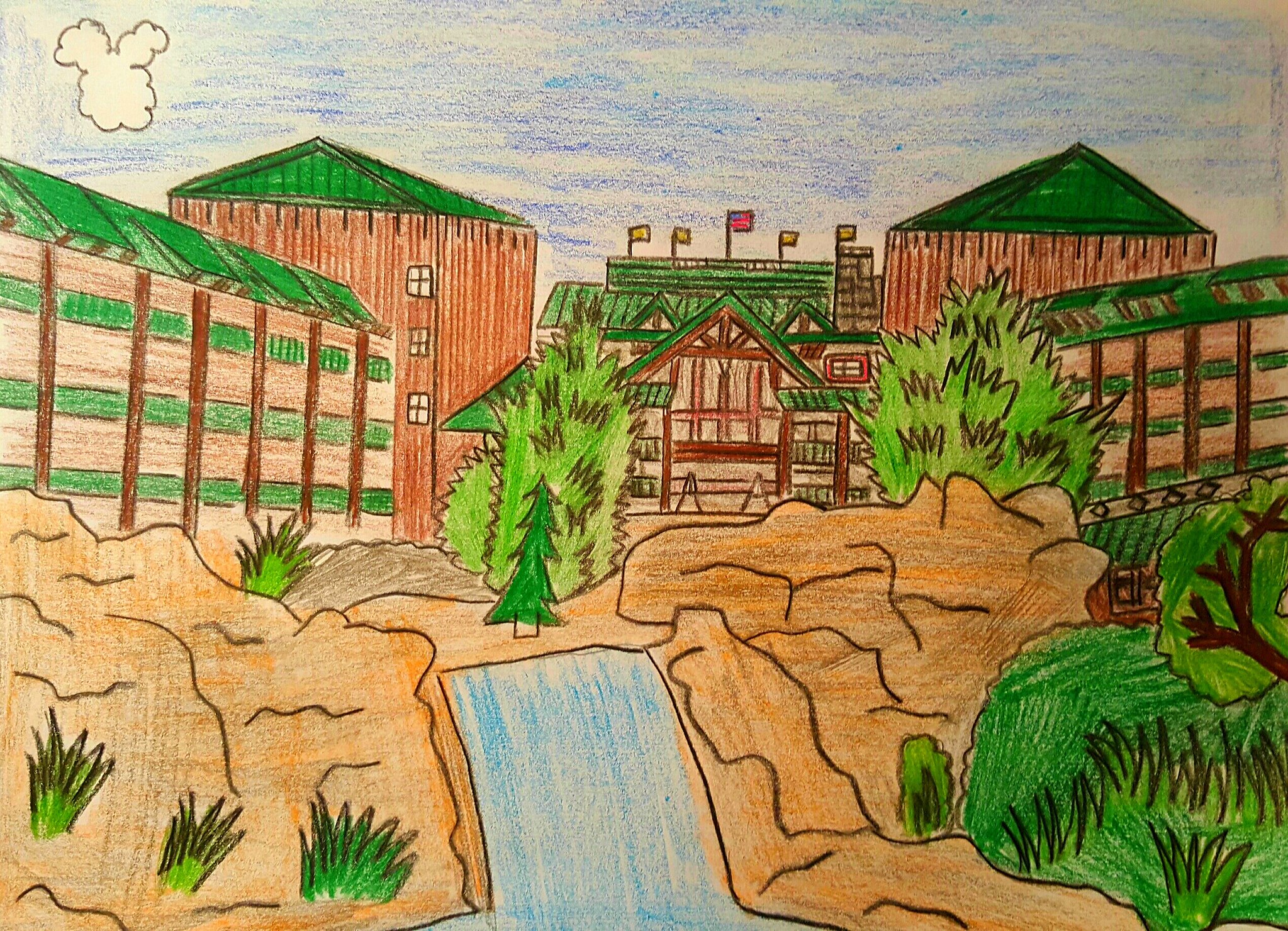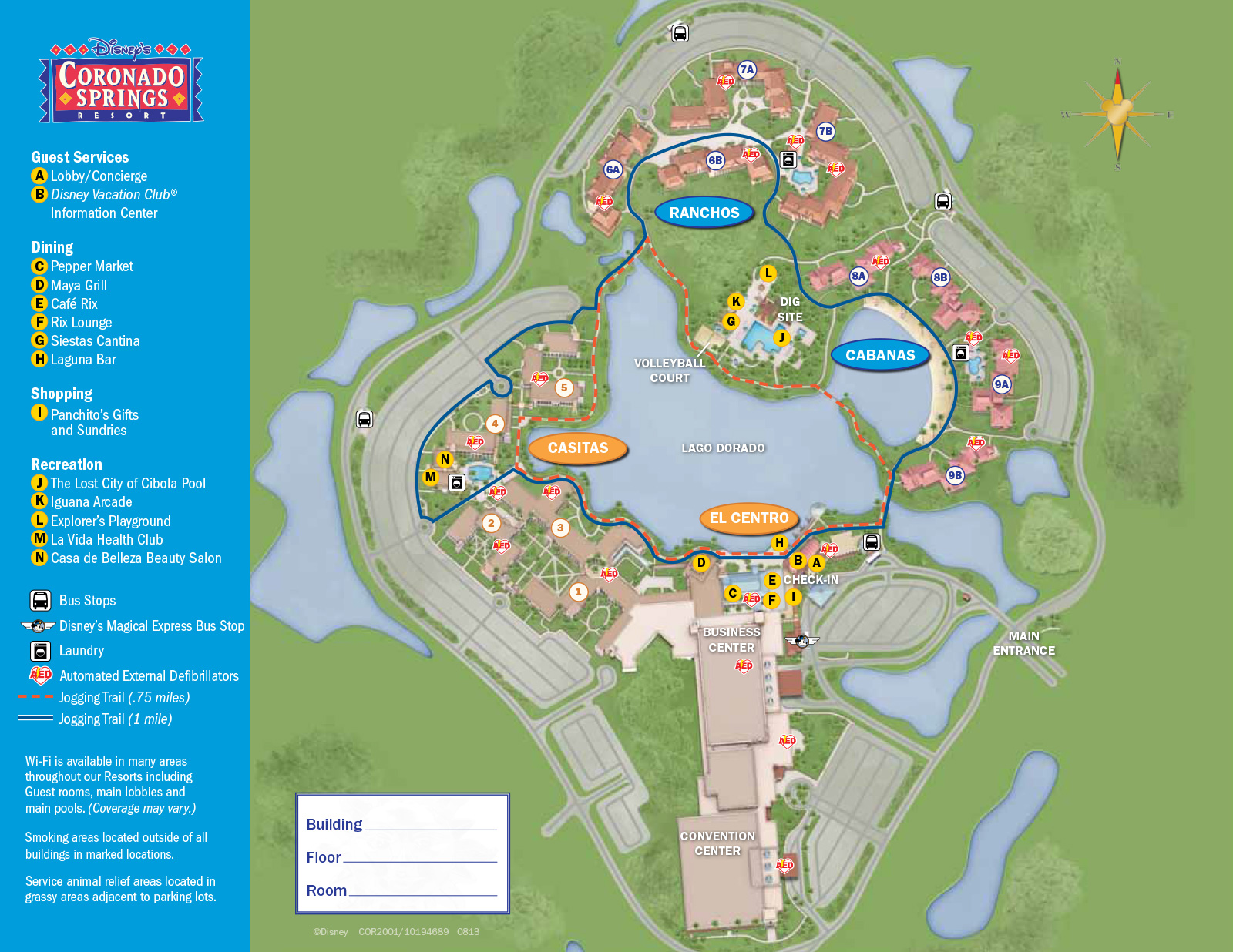

With Walt Disney World's 50th anniversary coming up in 2021, and many large scale attractions arriving over the next few years, in the interim period between now and 2021, Disney could use some added perks to ensure guests continue to come down even in this construction heavy period. This summer they have the Incredible Summer package, but since we traveled to the future to see all the possible outcomes of this reduced budget celebration, the Board of Directors understands that next summer they need to step it up. And that is where you come in, as it requires all the skills you've learned over the first ten Stanzas to accomplish successfully.
Your task is to design a 'Spring into Summer' event that adds the following attractions to 'Spring' locations at the Walt Disney World Resort
Disney Springs
Announce a new show to replace Cirque du Soleil: La Nouba and design its opening act
Tie-Ins: Stanza VIII (Nighttime Show), Stanza X (Pre-Show)
Disney's Saratoga Springs Resort & Spa
Using an open canvas, outline a new theme overlay for the resort
Tie Ins: Stanza I (Open Canvas), Stanza III (DVC Location)
Disney's Coronado Springs Resort
Create a Latin American themed Children's Area as a replacement for the Iguana Arcade
Tie-Ins: Stanza IV (Latin American theme), Stanza V (Kidzones),
Samawati Springs at Kidani Village, Disney's Animal Kingdom Lodge
Build a new culturally authentic poolside lounge to replace the Maji Pool Bar
Tie-Ins: Stanza III (DVC Location), Stanza VII (Themed Lounge)
Copper Creek Springs at Disney's Wilderness Lodge
Advertise and construct a new interactive walking adventure game throughout the grounds of Disney's Wilderness Lodge
Tie-Ins: Stanza IV (Adventure theme), Stanza VI (Advertising)
Teamboat Springs at Disney's Blizzard Beach Water Park
Design a new character based water-slide from the top of Mt. Gushmore with a signature theme song.
Tie-Ins: Stanza II (Theme Song), Stanza IX (New Character)
-------------------------
Below we will chronicle in-depth what is expected and the guided direction to take for this Stanza - to hopefully help make it as efficient of a transition as possible, and hopefully net the best project results!


